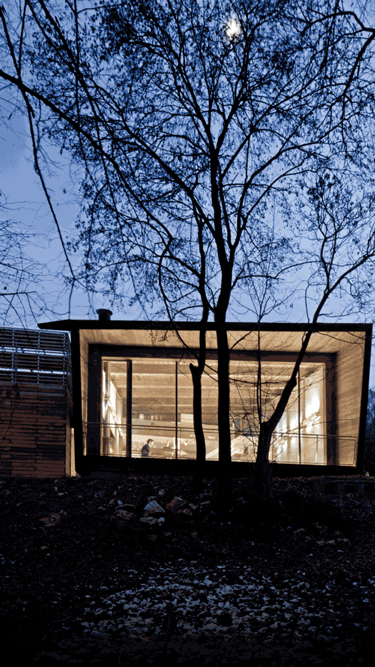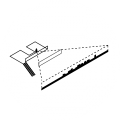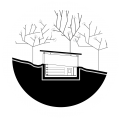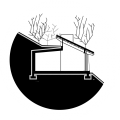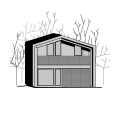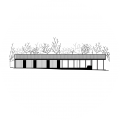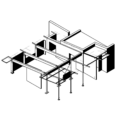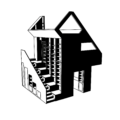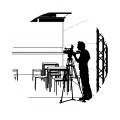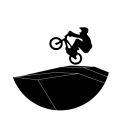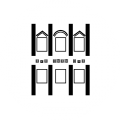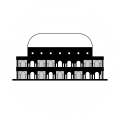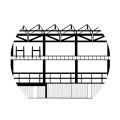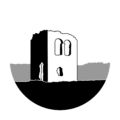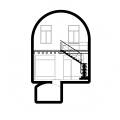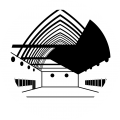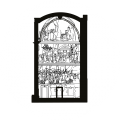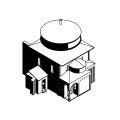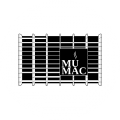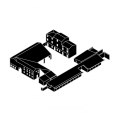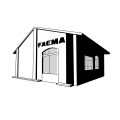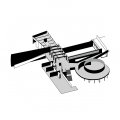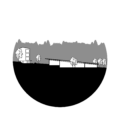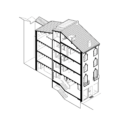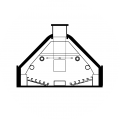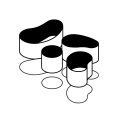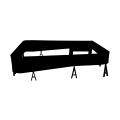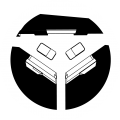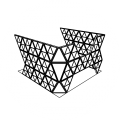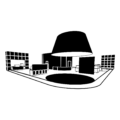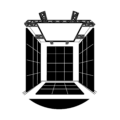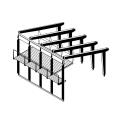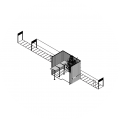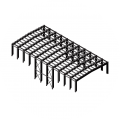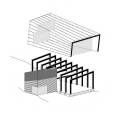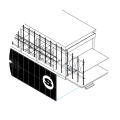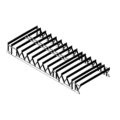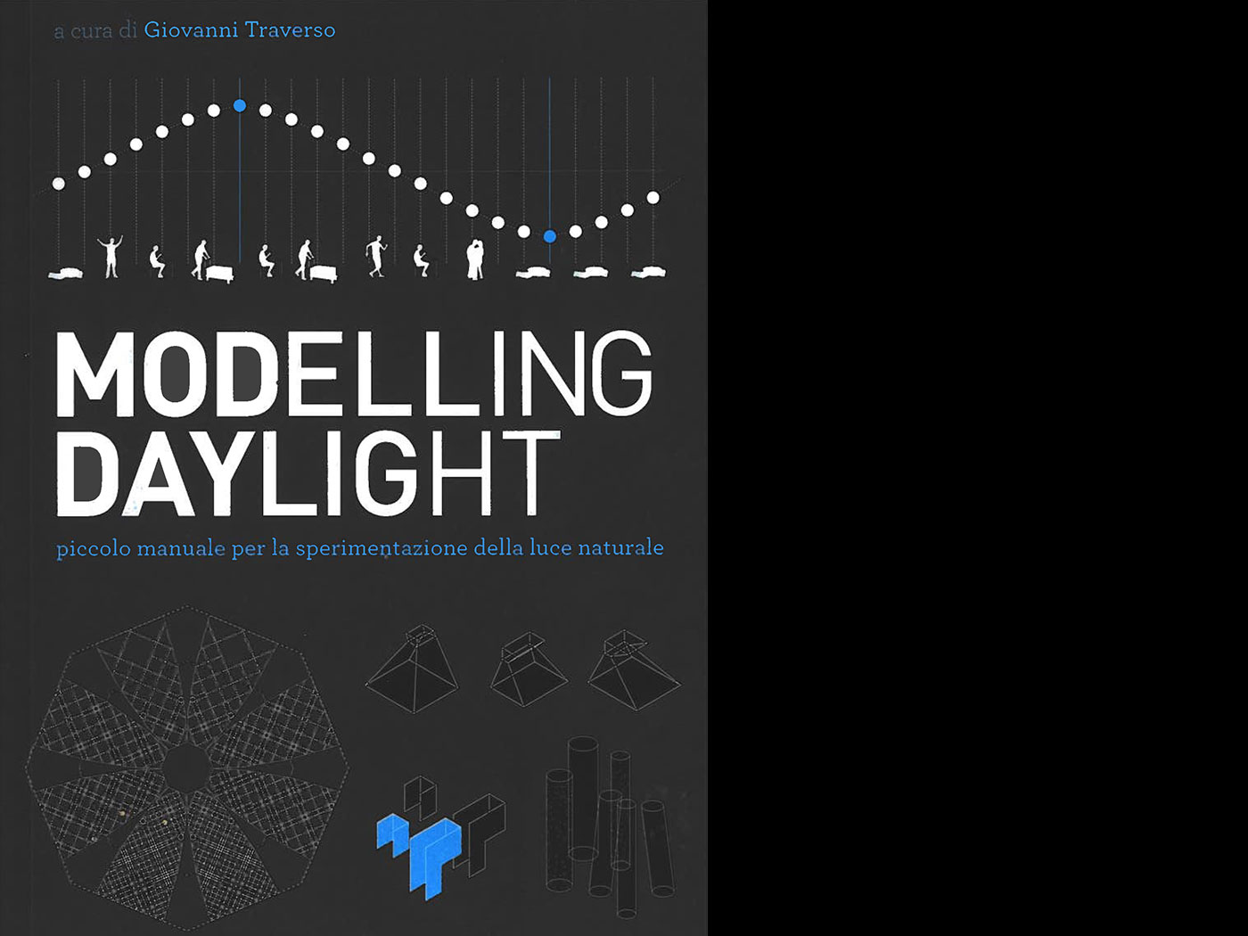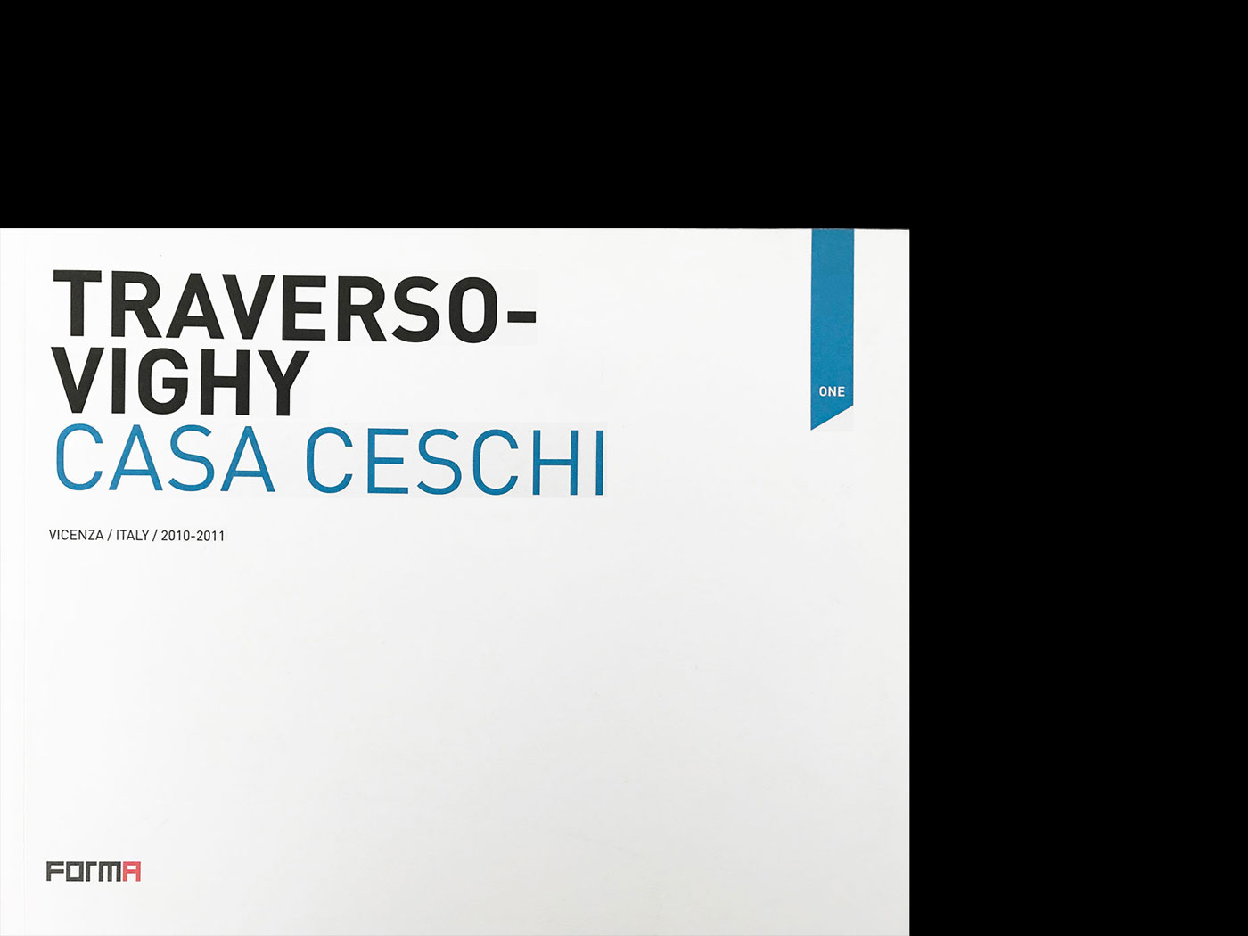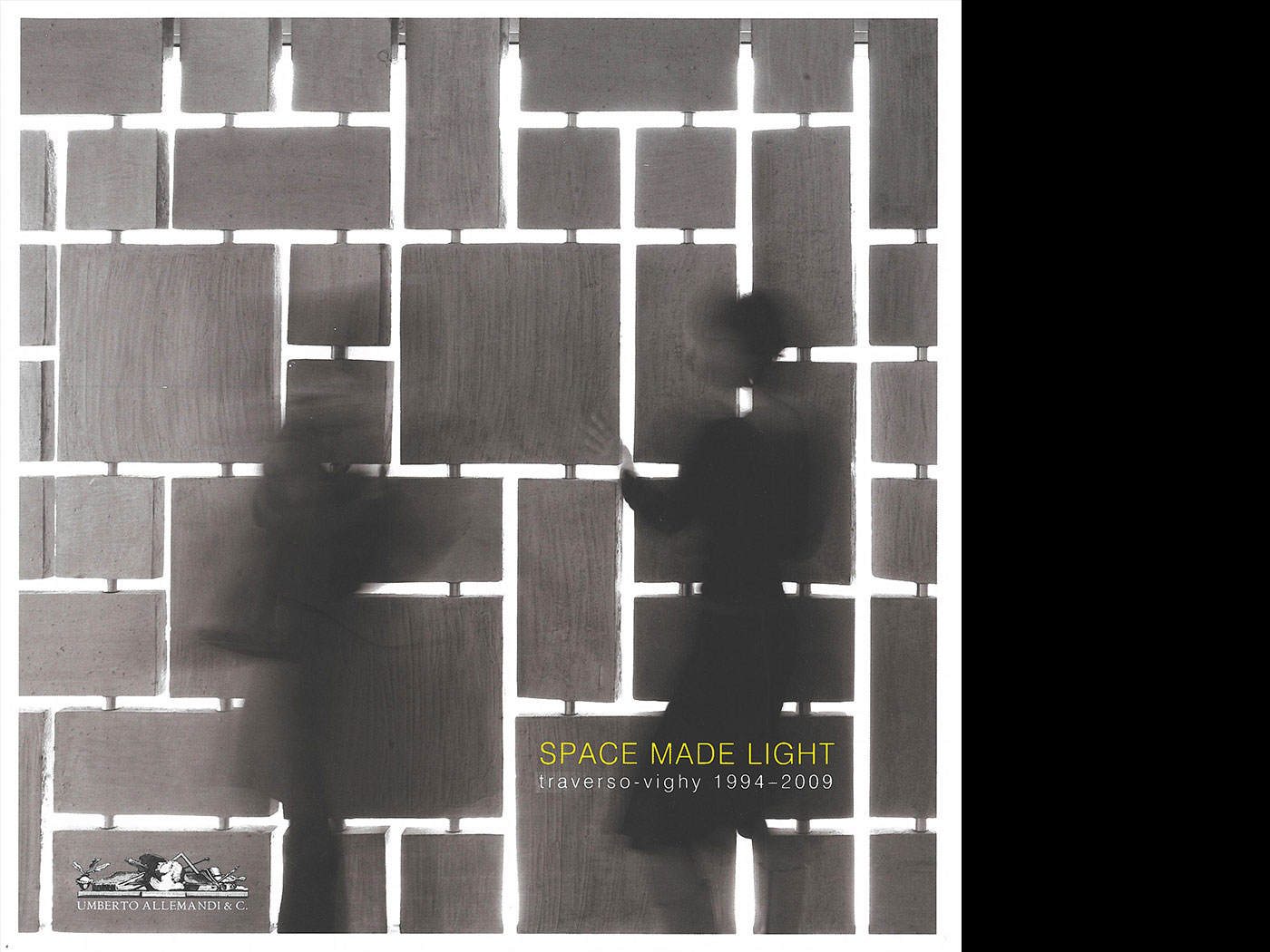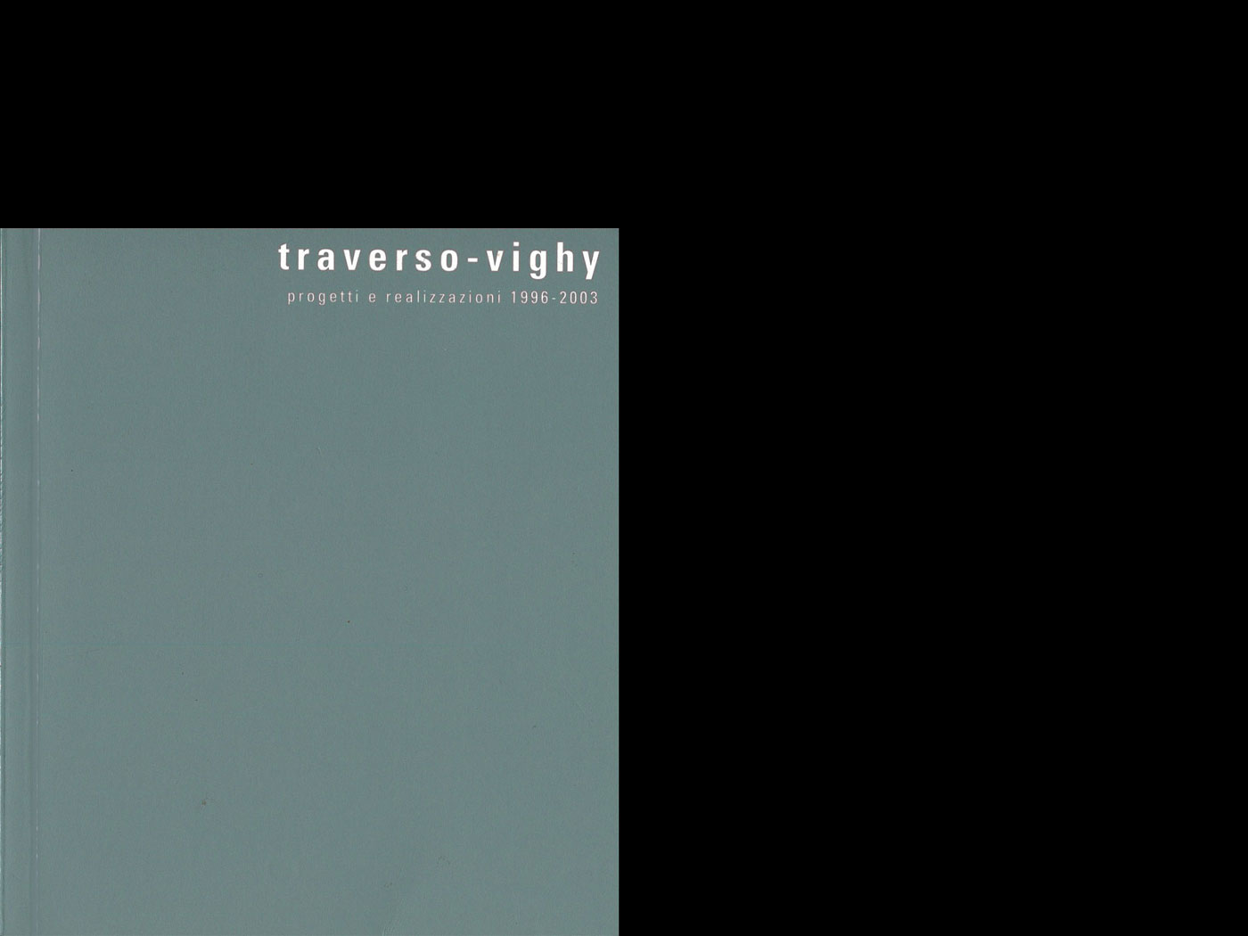…a greater respect for the environment, energy efficiency and man’s psychophysical wellbeing are certainly guiding us towards a new architectural design…
…our work always includes innovative elements, but we would like to think that it also has connotations with the past…
…all our projects are constructed using assembled pieces that have been built off-site using a combination of industrial technologies and artisan workmanship…
…we tend to design modular and prefabricated structures and, even though the elements that are built off-site have a strong artisan quality, this significantly reduces the time schedule…
…almost all our projects try to connect the outdoors. We enjoy creating an undefined boundary between both inside and outside…
...“Natural elements” are clearly a characteristic that we feel intrinsic to our way of working…
…each project is the outcome of a combination of relations: clients, partners, suppliers and artisans, who work with us to reach quality results…
…our contemporary lifestyle, in closed environments, has radically altered our relationship with natural rhythms…
…the architectural design process should be stimulated redirecting attention to the context and the cultural spirit of place, as well as
encouraging the use of daylight…
…a greater respect for the environment, energy efficiency and man’s psychophysical wellbeing are certainly guiding us towards a change…
…the way in which daylight penetrates the interiors has technical values, compositional meaning and influences human mood, wellness and health…
…light is a founding element in architectural design, capable of positively modifying the experience of the inhabitants…
...space, its depth, its colours and its forms, are strictly correlated to our means of interpreting visible light radiation through our eyes and brain…
…the fascination with light comes from its continuous mutability: it changes intensity and colour from dusk to dawn, day to day, season to season…
…man is losing his connection with the circadian characteristics of natural light during the day and he is losing his connection to darkness at night…
…the digital nature of new technologies could promote artificial lighting systems that become mutable and circadian…
…the history of architecture is characterized by a continuous dialogue between structural evolution and the search for light…
…transparency regulates the visual and luminous relationship between the designed interior space and the exterior environment…
…the slow movement of the sun and the continuous light variations in brightness and chromatic intensity lend space a temporal dimension…
…our building are conceives in order to take advantage of local resources and becoming increasingly autonomous…
…the occupant’s wellbeing is our design priority…
…prefabrication with CNC machinery guarantees precision, quality and reduced assembly time…
…dismantling and recycling is a concept that is also closely related to the principle of awareness: once the building’s function has ended, the site can be returned to its host environment…
…a greater respect for the environment, energy efficiency and man’s psychophysical wellbeing are certainly guiding us towards a new architectural design…
…our work always includes innovative elements, but we would like to think that it also has connotations with the past…
…all our projects are constructed using assembled pieces that have been built off-site using a combination of industrial technologies and artisan workmanship…
…we tend to design modular and prefabricated structures and, even though the elements that are built off-site have a strong artisan quality, this significantly reduces the time schedule…
…almost all our projects try to connect the outdoors. We enjoy creating an undefined boundary between both inside and outside…
...“Natural elements” are clearly a characteristic that we feel intrinsic to our way of working…
…each project is the outcome of a combination of relations: clients, partners, suppliers and artisans, who work with us to reach quality results…
…our contemporary lifestyle, in closed environments, has radically altered our relationship with natural rhythms…
…the architectural design process should be stimulated redirecting attention to the context and the cultural spirit of place, as well as
encouraging the use of daylight…
…a greater respect for the environment, energy efficiency and man’s psychophysical wellbeing are certainly guiding us towards a change…
…the way in which daylight penetrates the interiors has technical values, compositional meaning and influences human mood, wellness and health…
…light is a founding element in architectural design, capable of positively modifying the experience of the inhabitants…
...space, its depth, its colours and its forms, are strictly correlated to our means of interpreting visible light radiation through our eyes and brain…
…the fascination with light comes from its continuous mutability: it changes intensity and colour from dusk to dawn, day to day, season to season…
…man is losing his connection with the circadian characteristics of natural light during the day and he is losing his connection to darkness at night…
…the digital nature of new technologies could promote artificial lighting systems that become mutable and circadian…
…the history of architecture is characterized by a continuous dialogue between structural evolution and the search for light…
…transparency regulates the visual and luminous relationship between the designed interior space and the exterior environment…
…the slow movement of the sun and the continuous light variations in brightness and chromatic intensity lend space a temporal dimension…
…our building are conceives in order to take advantage of local resources and becoming increasingly autonomous…
…the occupant’s wellbeing is our design priority…
…prefabrication with CNC machinery guarantees precision, quality and reduced assembly time…
…dismantling and recycling is a concept that is also closely related to the principle of awareness: once the building’s function has ended, the site can be returned to its host environment…
traverso-vighy architetti
Based in Vicenza in 1996, the studio-workshop has grown from the interdisciplinary experience of Giovanni Traverso and Paola Vighy, graduated in architecture from IUAV and specialized in natural light in UK, at The Bartlett, University College of London.
The studio combines hands-on experience and research-led approach for architecture and lighting design projects.
The fascinating balance between traditional knowledge in workmanship and industrial plus digital production translates into a consistent path of lightweight building construction, based on prefabrication and resource economy.
The practice is dedicated to share and inspire the idea of a more people-centric architecture, aware of well-being experience, conserving the environment and the landscape.
traverso-vighy architetti
Based in Vicenza in 1996, the studio-workshop has grown from the interdisciplinary experience of Giovanni Traverso and Paola Vighy, graduated in architecture from IUAV and specialized in natural light in UK, at The Bartlett, University College of London.
The studio combines hands-on experience and research-led approach for architecture and lighting design projects.
The fascinating balance between traditional knowledge in workmanship and industrial plus digital production translates into a consistent path of lightweight building construction, based on prefabrication and resource economy.
The practice is dedicated to share and inspire the idea of a more people-centric architecture, aware of well-being experience, conserving the environment and the landscape.
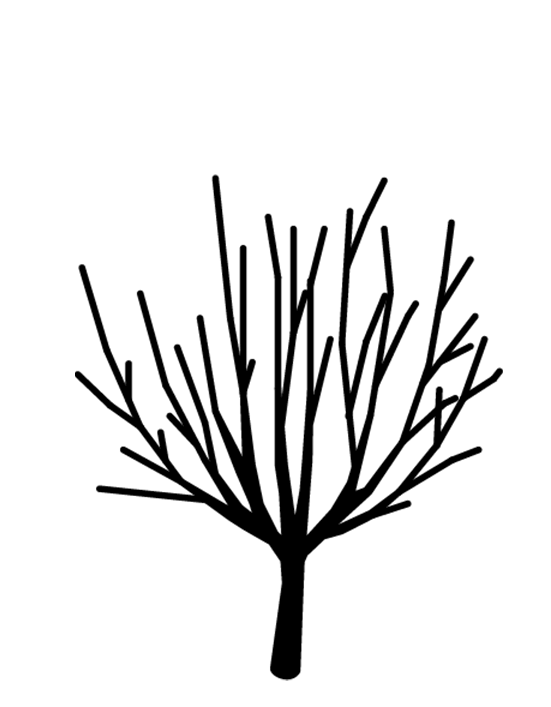
Environment + Reversibility
The goal of our design is to develop low-impact buildings that blend seamlessly into the surrounding natural setting and exemplify the visual, renewable energy and user wellbeing resources of their context, both in form and function.
Our prefabrication techniques are applied to new building constructions and restorations, linking them to a concept of reversibility.



Environment + Reversibility
The goal of our design is to develop low-impact buildings that blend seamlessly into the surrounding natural setting and exemplify the visual, renewable energy and user wellbeing resources of their context, both in form and function.
Our prefabrication techniques are applied to new building constructions and restorations, linking them to a concept of reversibility.
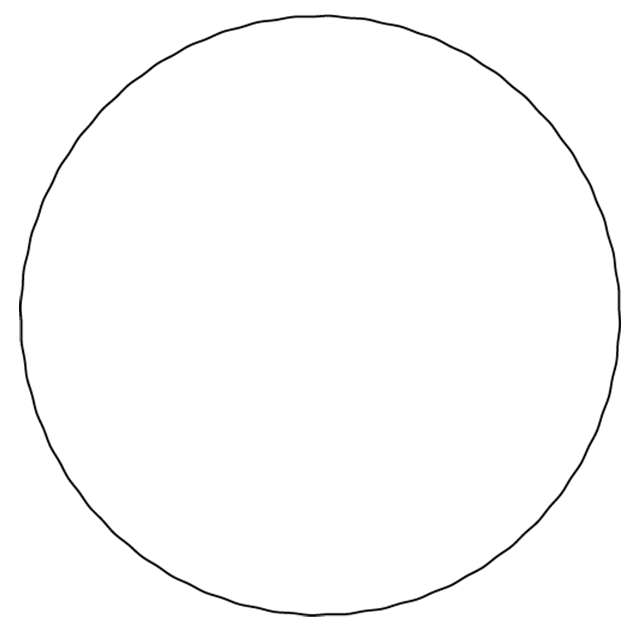


Daylight architecture
Awareness of environmental and energy-saving issues drives the conception and realisation of our architecture. A design approach where the fundamental elements are “invisible”: light, energy, heat and ventilation.
Our buildings are designed to have in order to take advantage of local resources. An architecture that is increasingly autonomous, where occupant wellbeing is a design priority.
Natural light limits buildings’ energy requirements and it influences positively people’s lives.



Daylight architecture
Awareness of environmental and energy-saving issues drives the conception and realisation of our architecture. A design approach where the fundamental elements are “invisible”: light, energy, heat and ventilation.
Our buildings are designed to have in order to take advantage of local resources. An architecture that is increasingly autonomous, where occupant wellbeing is a design priority.
Natural light limits buildings’ energy requirements and it influences positively people’s lives.
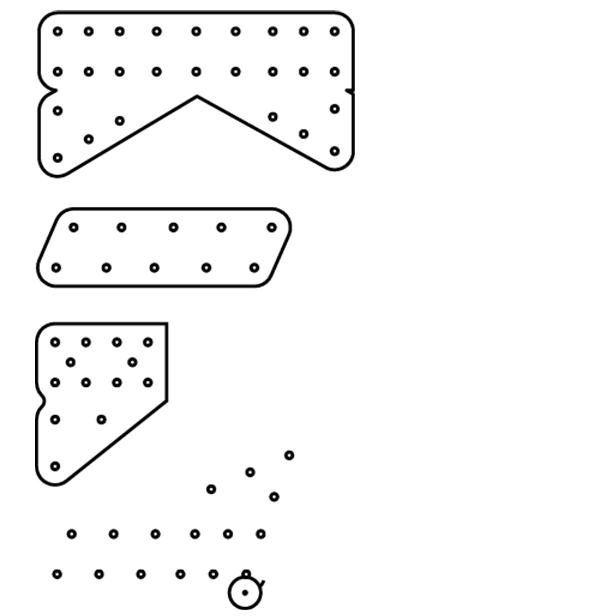


Fablab architecture
Our architectural digital production process is similar to the one used in conceiving a high-quality industrial product, where CNC machinery plus craftsman skills guarantees construction detail precision.
Different components, often made with traditional and natural materials, are accurately designed in our studio and outsourced by local industrial and crafts people.
The studio prototype workshop accelerates this digital design process.



Fablab architecture
Our architectural digital production process is similar to the one used in conceiving a high-quality industrial product, where CNC machinery plus craftsman skills guarantees construction detail precision.
Different components, often made with traditional and natural materials, are accurately designed in our studio and outsourced by local industrial and crafts people.
The studio prototype workshop accelerates this digital design process.
20 years towards Zero Emission Architecture
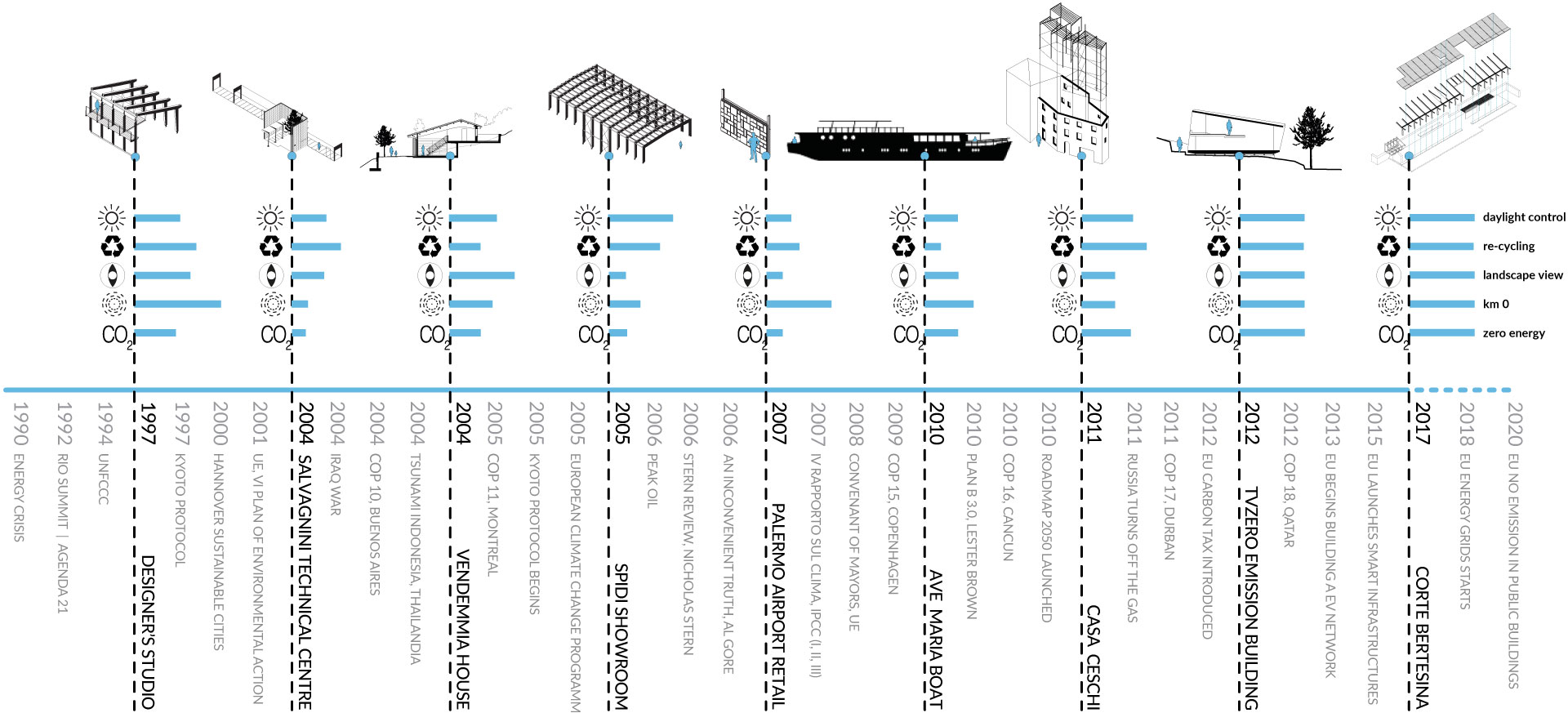


20 years towards Zero Emission Architecture



traverso-vighy living modules
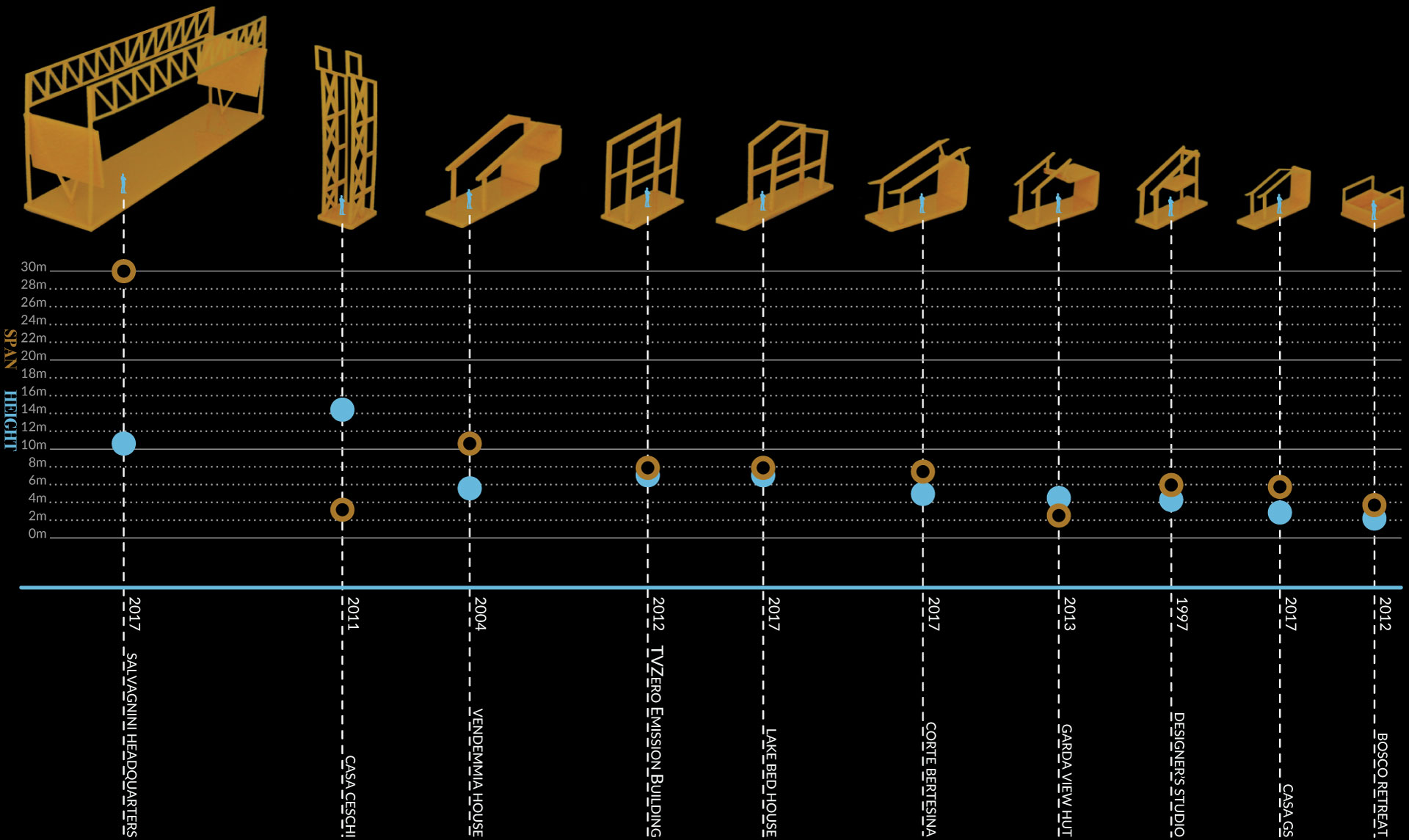


traverso-vighy living modules




