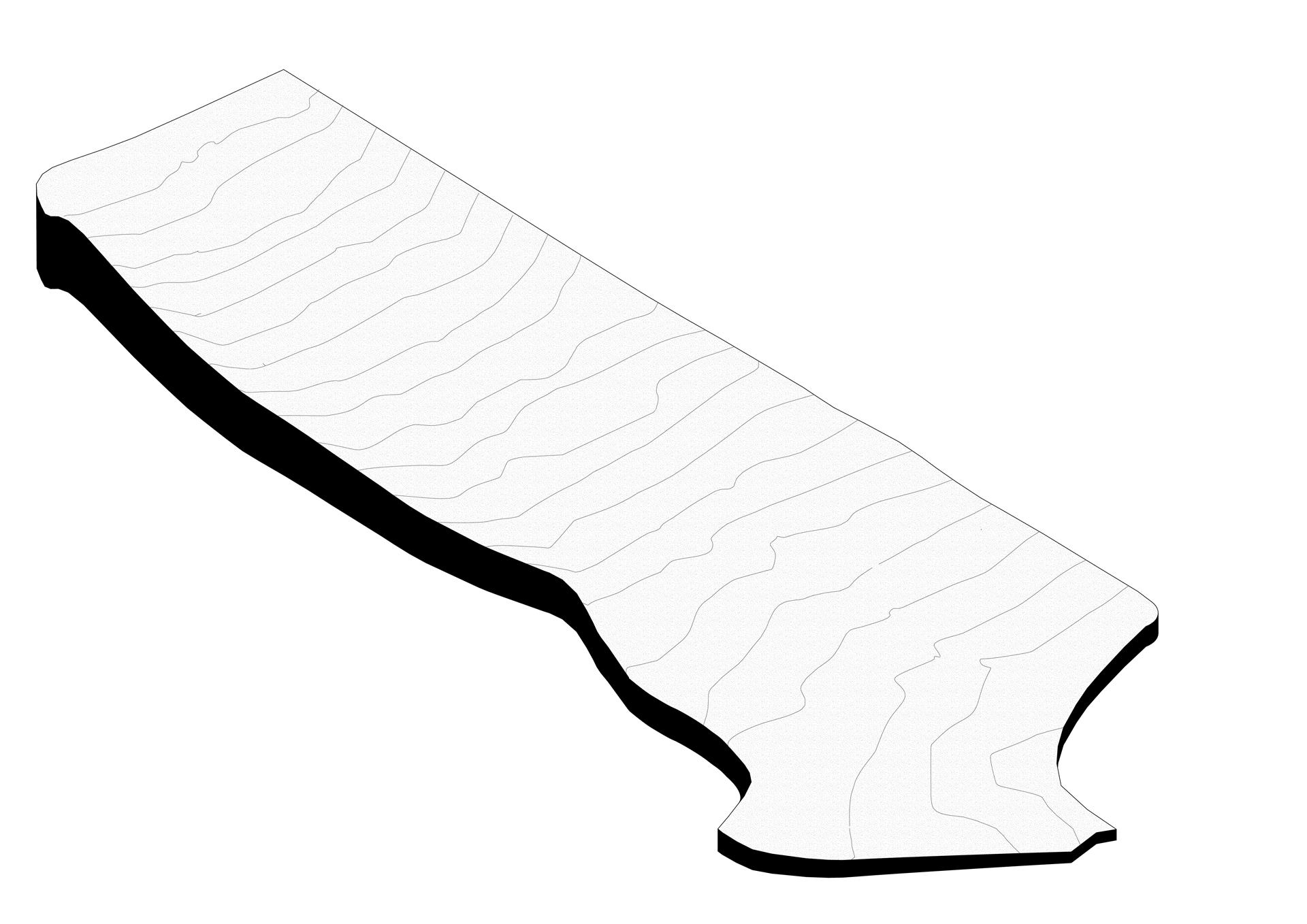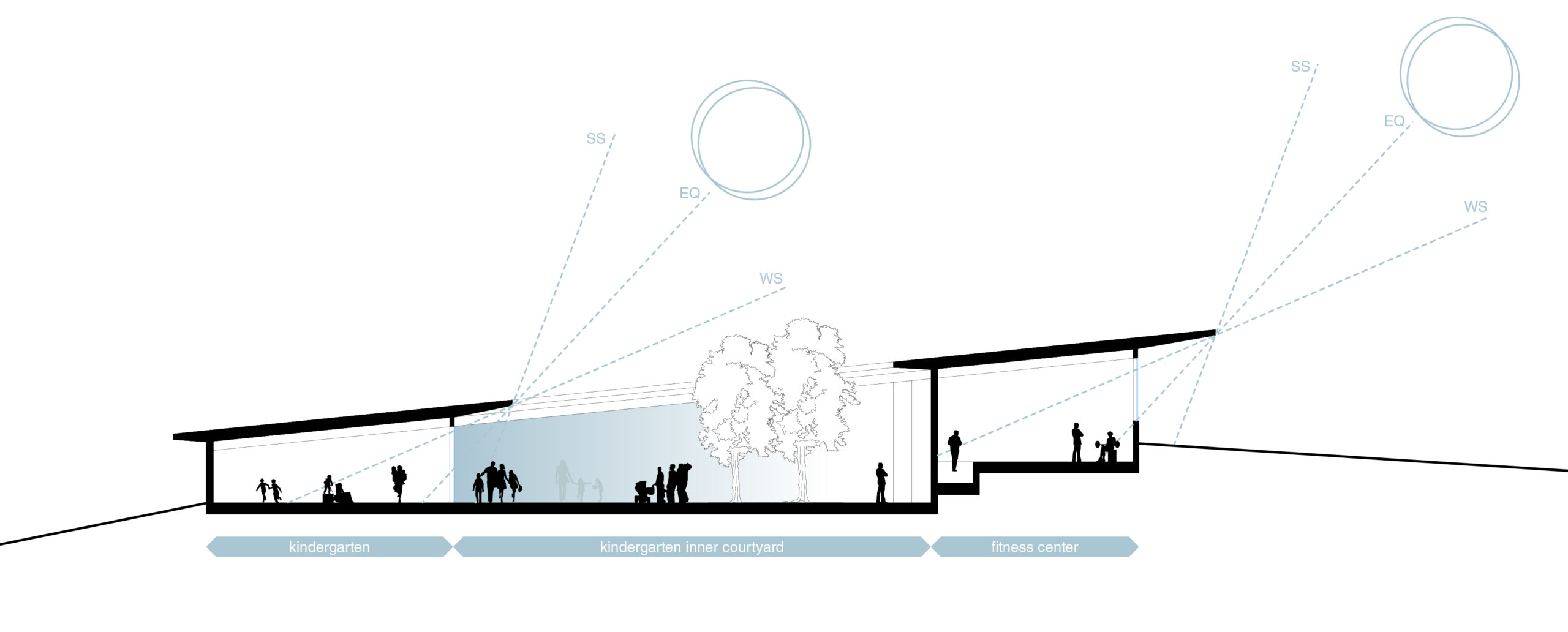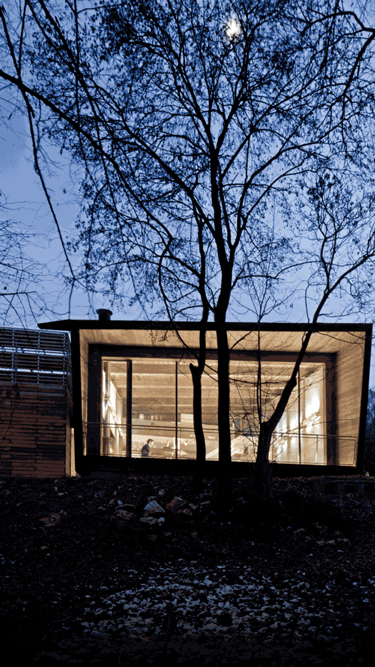project for a new model of prefabricated
and eco-sustainable urban development,
in the Vladivostok region, Russia
ussuriysk ecovillage
2021
ussuriysk, russia
The new eco village is located on a gently sloping plot of 35,000 m2, at the foot of the hilly area on the eastern outskirts of the city of Ussuriysk in Russia. Its dimensions (350×100 m) are perfectly consistent with the subdivisions of the city center neighborhoods and with the subdivisions of the surrounding agricultural lots.
The project was based on a careful landscape study of site preparation: the slope of the lot was marked by a sequence of tree-lined transversal ditches for the collection of rainwater along which the access axes to the various residential blocks were developed and oriented to maximize their solar exposure. The rainwater channeled from the various ditches flows naturally on the western side of the lot where a large planted park has been developed. This green infrastructure with its pedestrian and cycle paths is connecting the residential buildings with the spaces for public use. All the new plantings use local plants such as Manchurian firs (mainly used to complement the border trees), Korean birches and pines (along the transverse ditches) and aspens and Madijuria oaks (in the open spaces).
Along the park axis take place the residential buildings, rest areas with benches, playgrounds, an outdoor fitness space, and various public buildings, including the fitness centre, the kindergarten, the cafeteria, the supermarket and a small medical center.
On the east side of the lot, the motorized access road, separated from the residential green area by a long shelter for covered car parking and a long covered promenade that connects the different accesses to the buildings. Mobility within the neighborhood, beyond the long separation shelter, was in fact designed to be completely pedestrian and cycle friendly, with access to the buildings permitted only for loading and unloading practices and for access for disabled people or emergency vehicles.
Inside the large green area there are, in addition to the collective buildings, eight residential blocks with 15/18 residential units each, for a total of approximately 130 residential units.
The construction of the buildings, organized on four levels, was approached in an innovative way with the development of a lightweight and prefabricated construction system that allows short construction times, cost control and anti-seismic structures with high energy performance.
The collective use buildings are then inserted into the park:
The nursery school: a building with a ring-shaped wooden roof with a large protected courtyard in the center in visual continuity with the internal space of the classrooms, the roof of which is modulated for seasonal solar control, both to maximize performance energy, both for the comfort and circadian well-being of the occupants.
A multifunctional public building also open to the neighboring neighborhoods: a small supermarket, a medical center and a café with an external deck facing south and opening onto the pedestrian park.
client
Private
design team
G. Traverso, P. Vighy,
C. Baggio, M. Fantuz, E. Panza
con
C. Cavalieri, B. Descheemaeker




