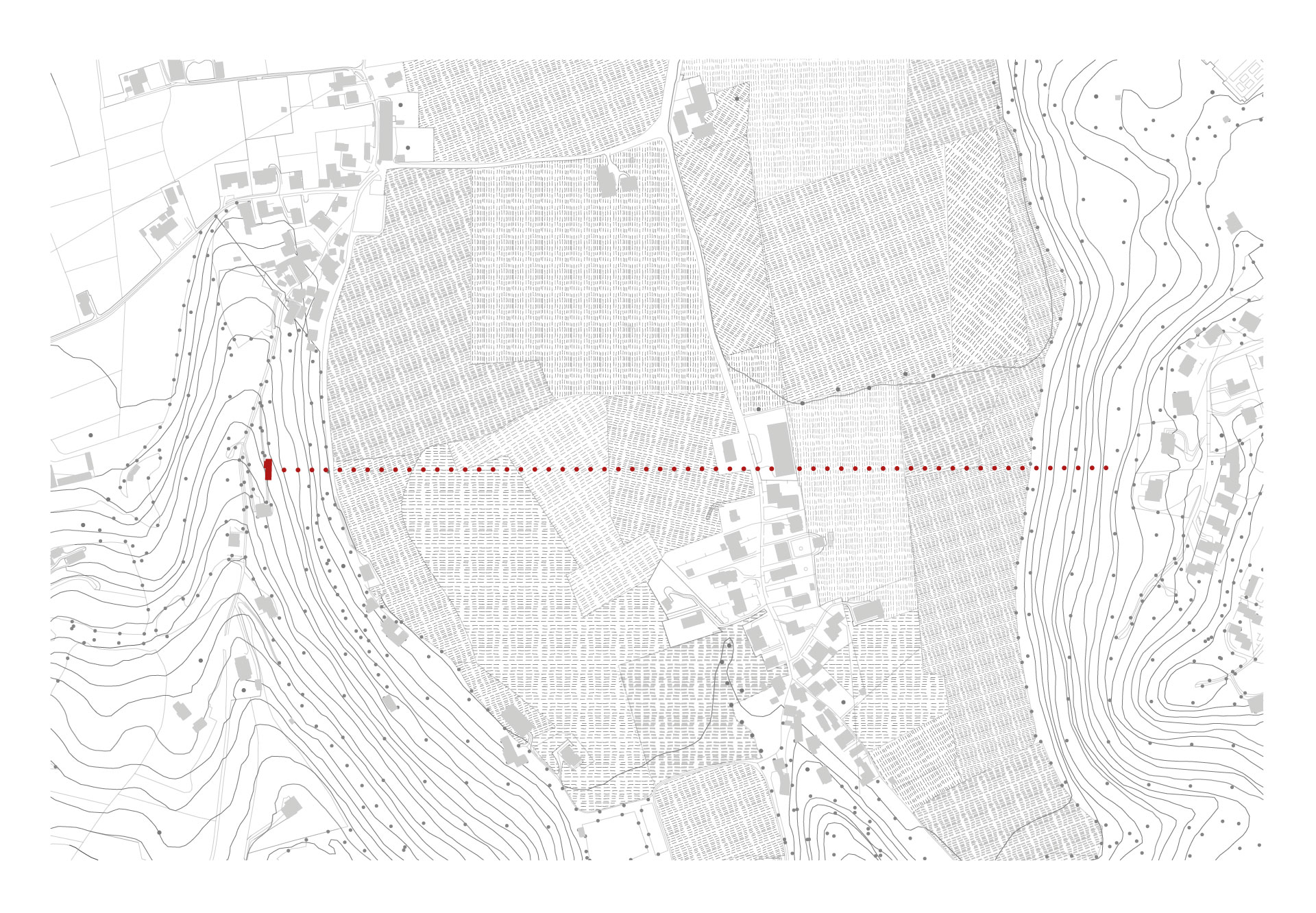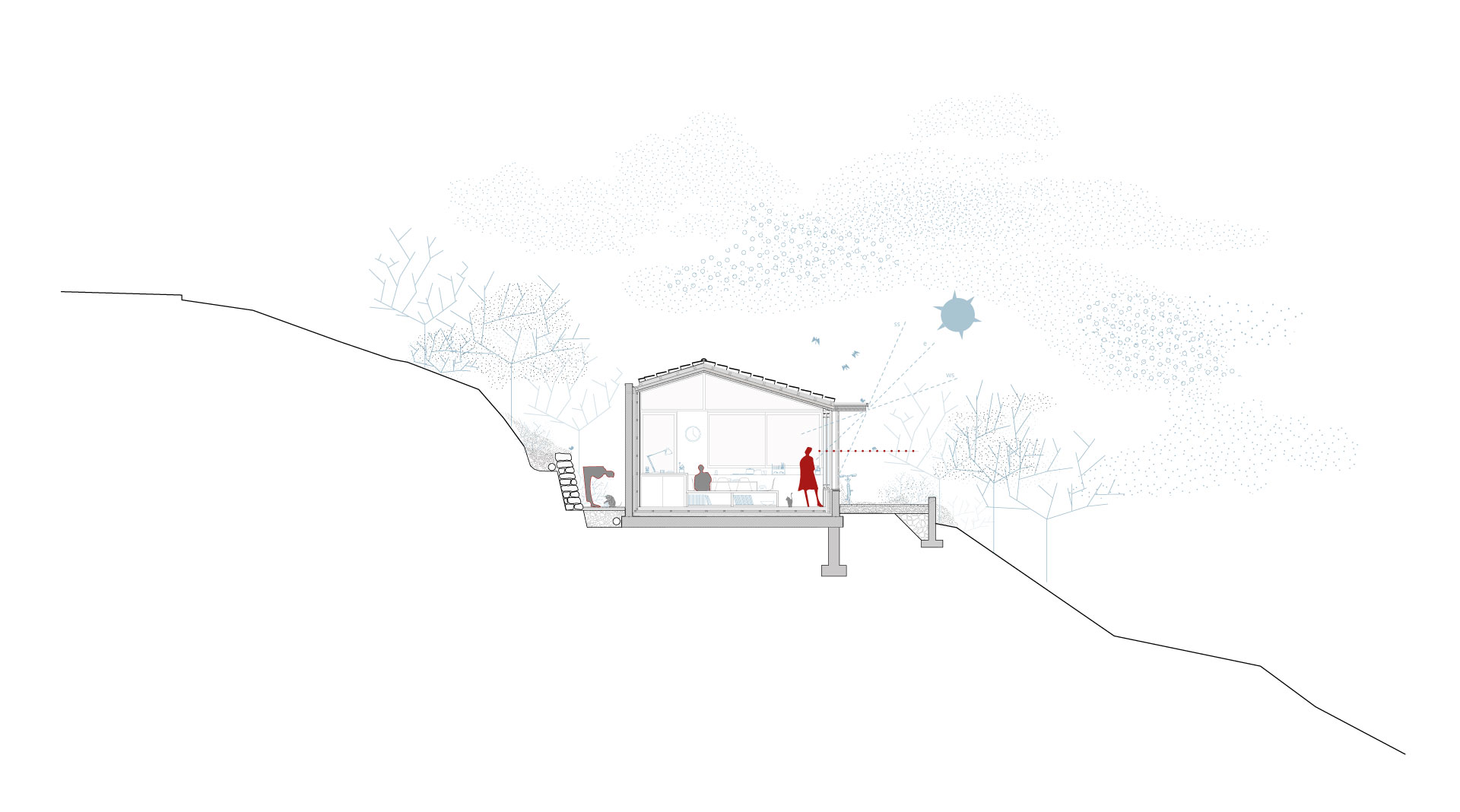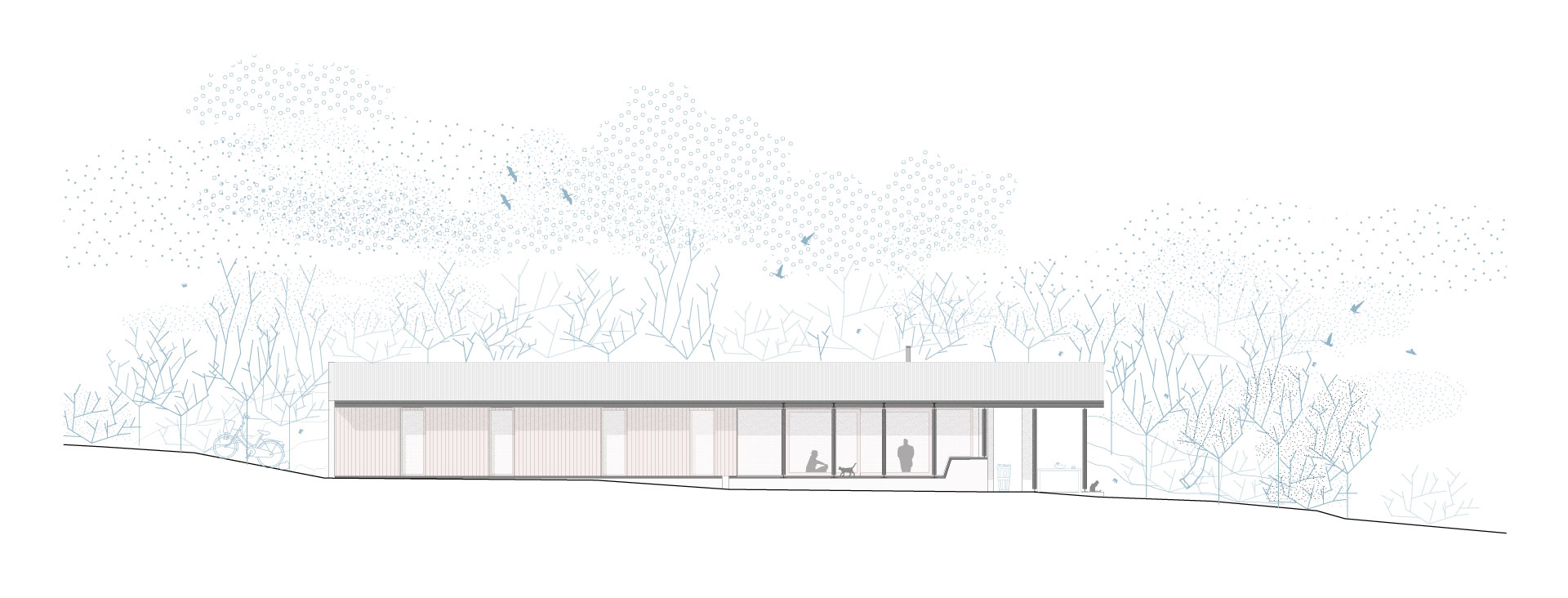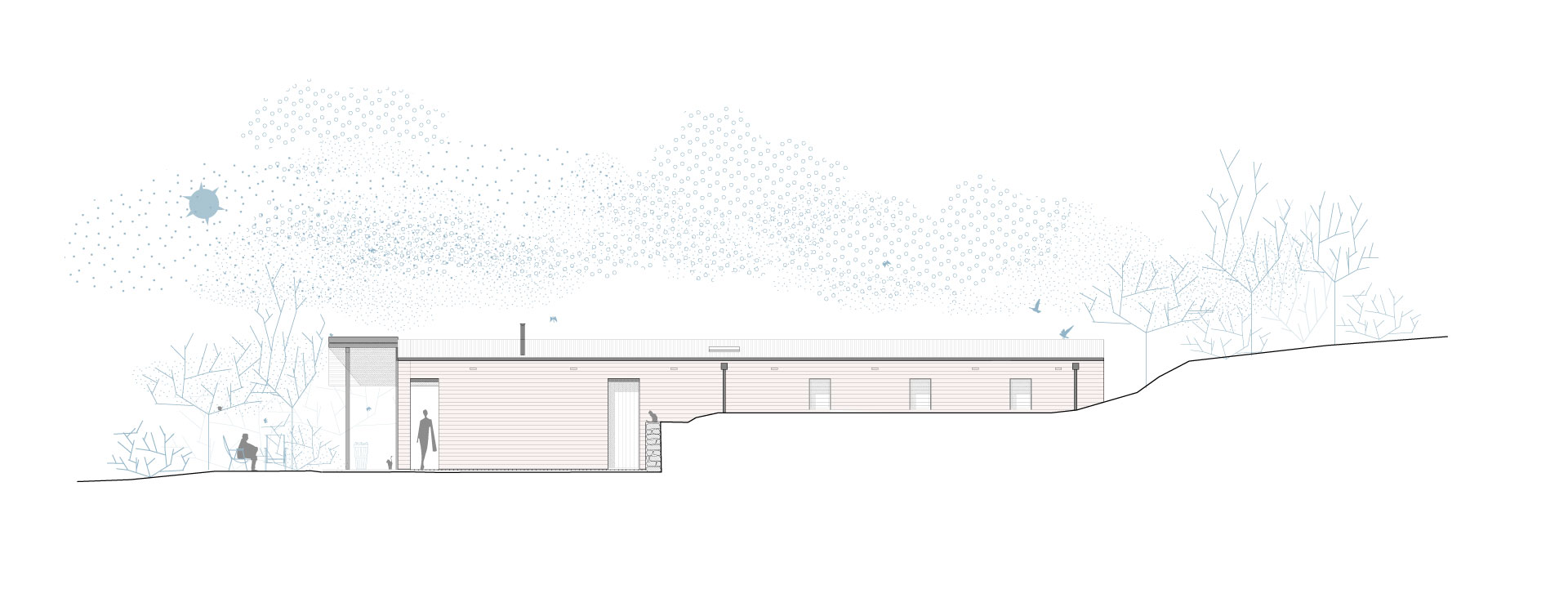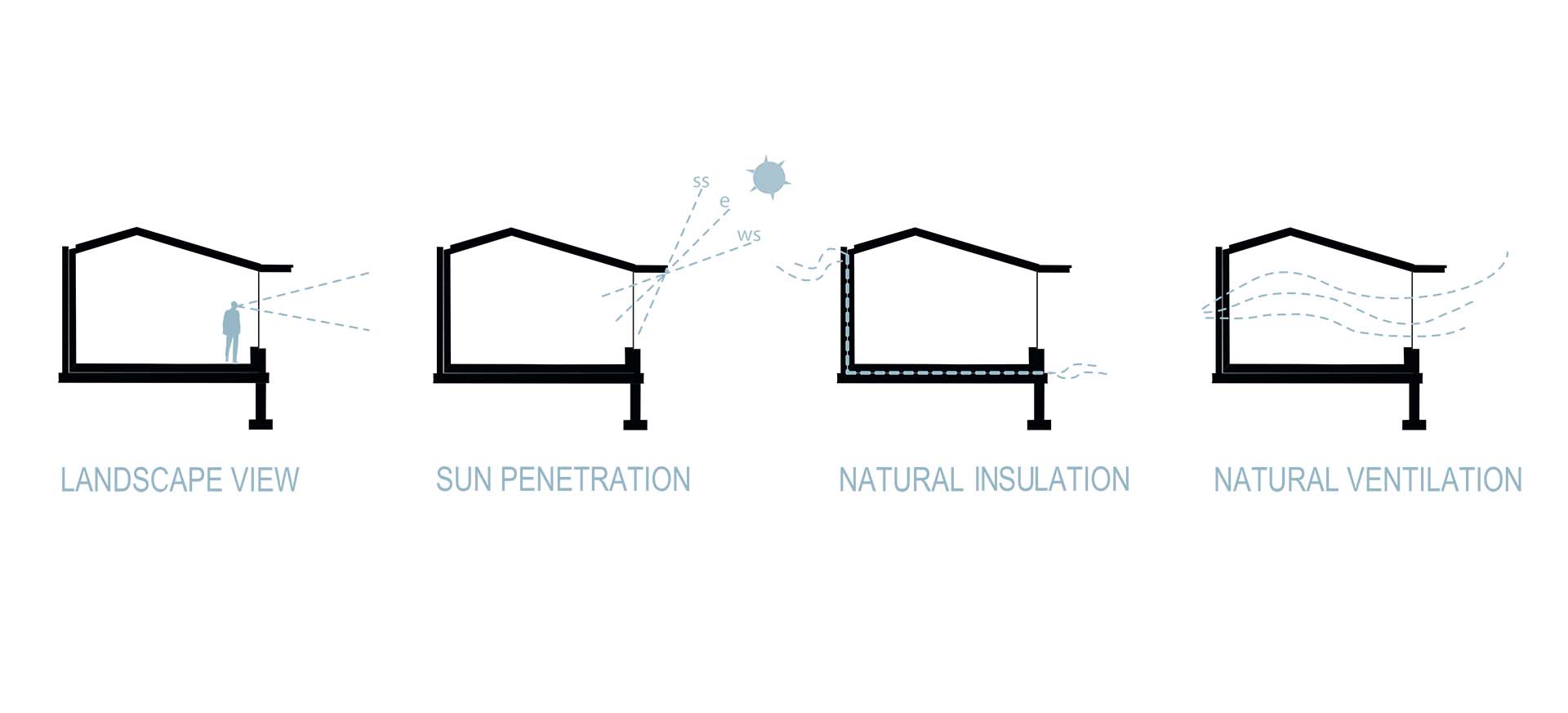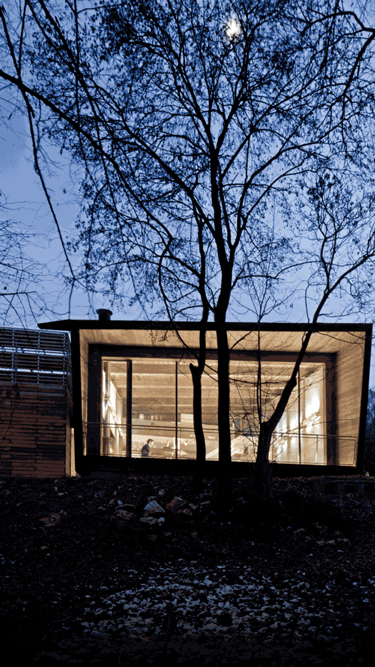middle hill house
2018
vicenza
Middle Hill House is a small residence built in a forested hillside. Its interior spaces are distributed linearly on the south side, organized on two levels slightly shifted in order to divide the living spaces from the sleeping areas, while following the natural orography of the site. On the east side, the roof structure extends to protect the outside deck, a convivial space born of the surrounding landscape.
daylight control
The section of the building is modulated to control direct sunlight during the summer months and still allow maximum sun exposure during the winter months, hence screening apertures of the living areas facing the valley.
On the north side, two overhangs in folded stainless steel sheets protect the main entrances to the building.
prefabrication and resource economy
The project is based on prefabrication and the economy of resources, with the objective of limiting time and construction costs.
The structure is “light,” realized in metal tectonic modules: metal columns and frames are assembled in sequence with mechanical joints onto the perimeter foundation walls in exposed reinforced concrete.
larch wood as main material
The materials of the building were selected so that they easily blend into the encompassing nature: larch wood, traditionally used for its characteristic durability, was chosen as the main material, thus used for flooring, exterior cladding, shades, window and door frames.
client
private
design team
G. Traverso, P. Vighy
photo credits
Alessandra Chemollo
