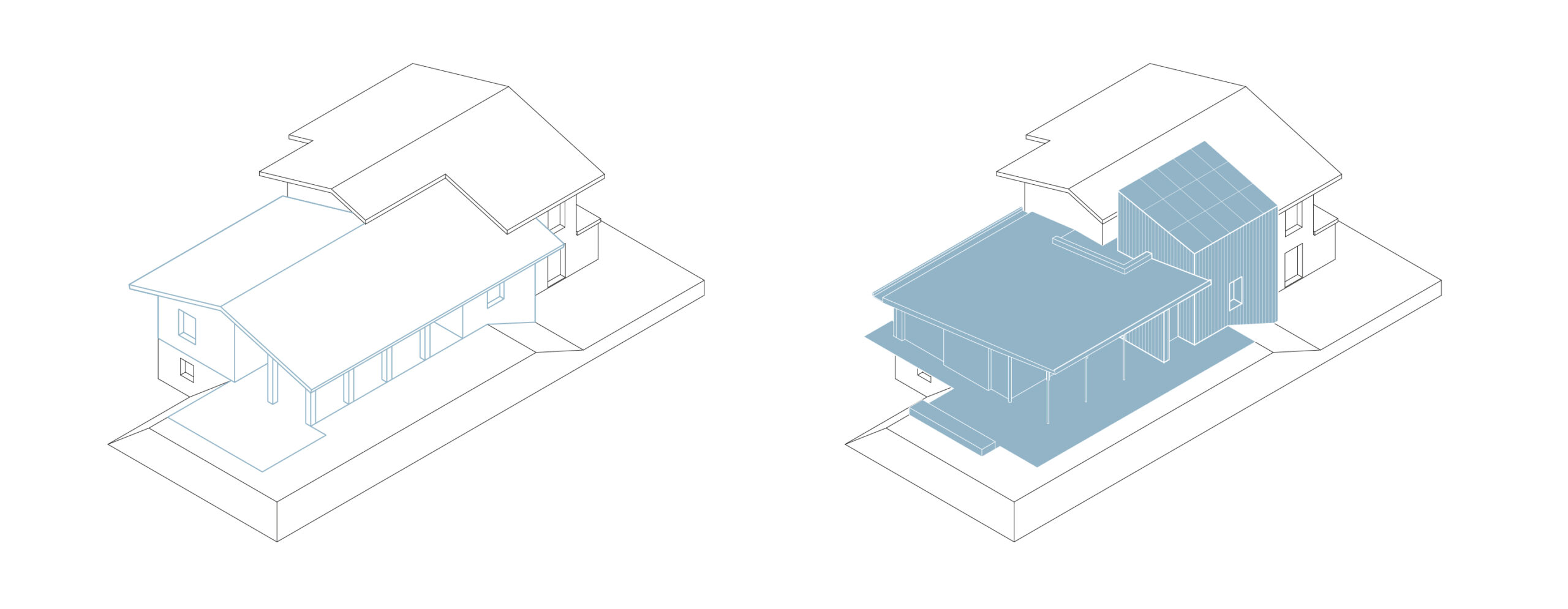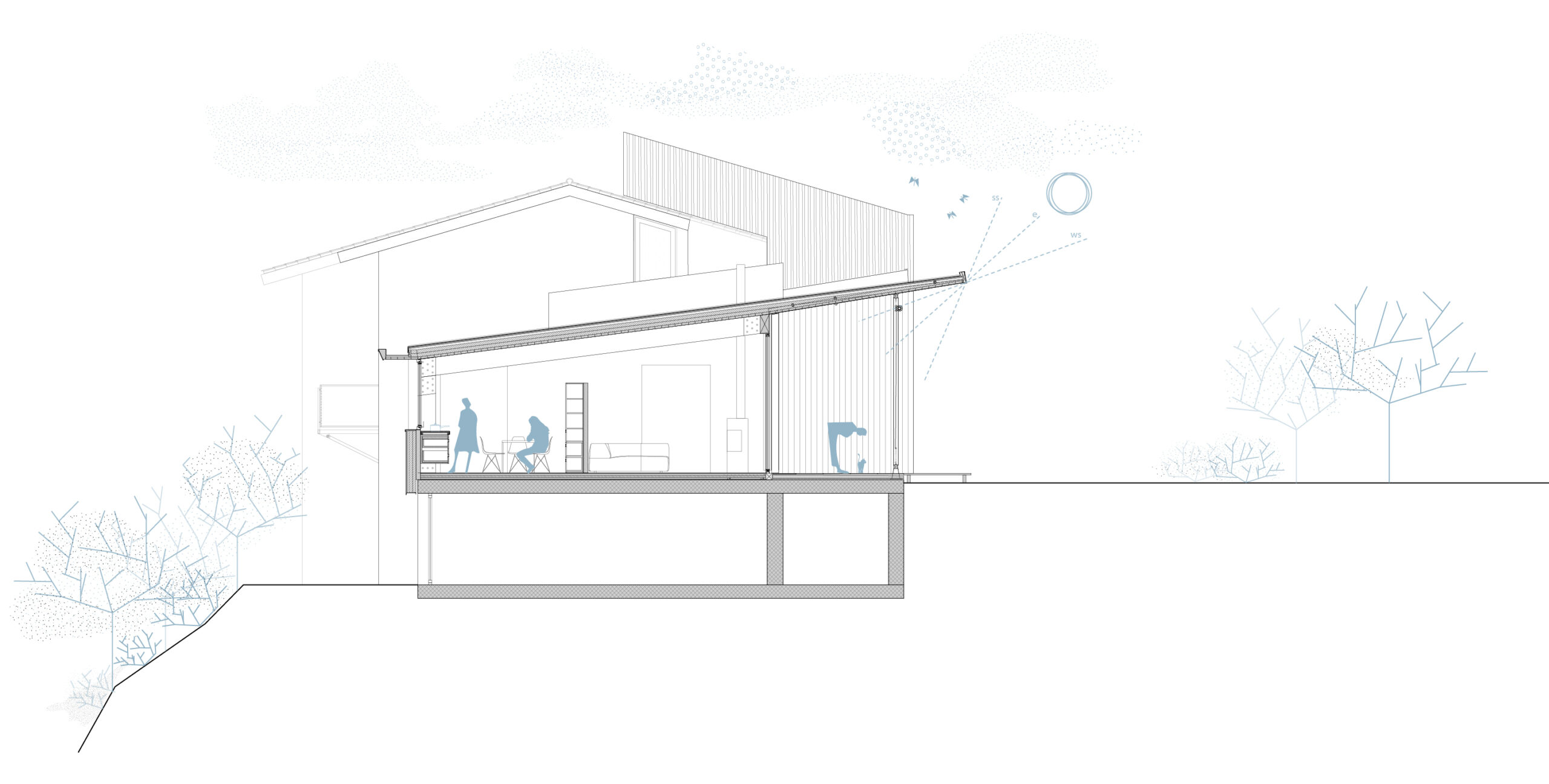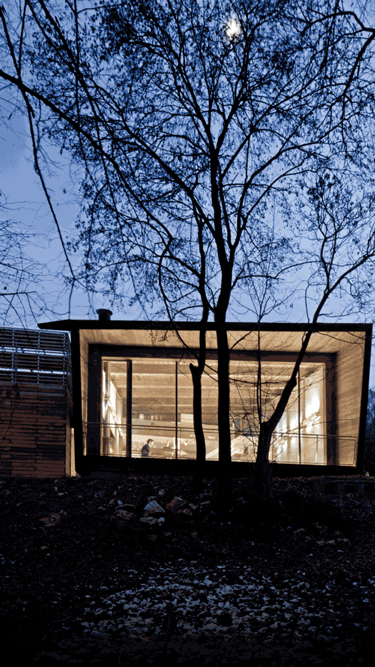casa delle querce
2022
vicenza, italy
Casa delle Querce is the energy regeneration project of a single-family building from the 1970s.
The project, in addition to the energy regeneration of the existing structures, involved the demolition and reconstruction of the entire living area, redesigning a roof capable of maximizing the entry of sunlight in the winter months, and protecting the building during the summer.
The new structure reorganizes the pre-existing volume into a new shape with a completely prefabricated light structure made of wood and steel, opening south towards the wooded area. To the side of the living area, the pre-existing structure was raised with a shelter for the installation of solar panels in the highest position of the roof. All the new external cladding is made of burnt and oiled larch wood according to the Japanese Shou Sugi Ban technique. Numerically controlled pre-processed fir panels were also used in the scores of the internal spaces.
client
Private
design team
G. Traverso, P. Vighy
C. Baggio
photo credits
Alessandra Chemollo



