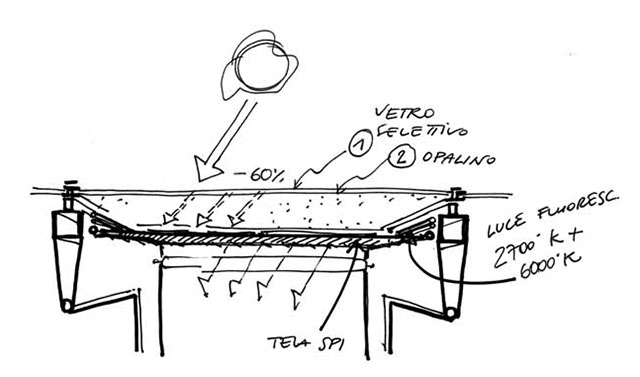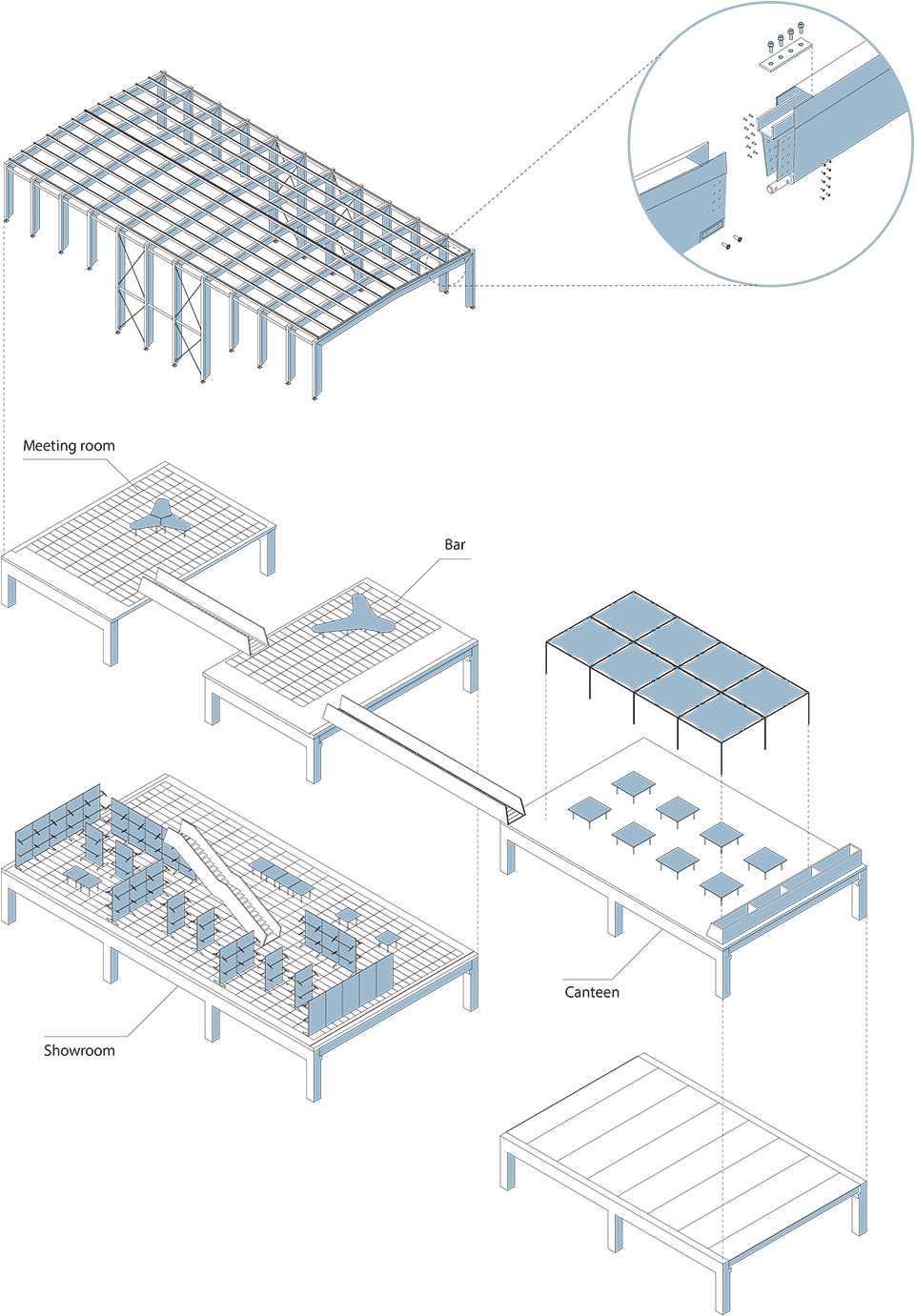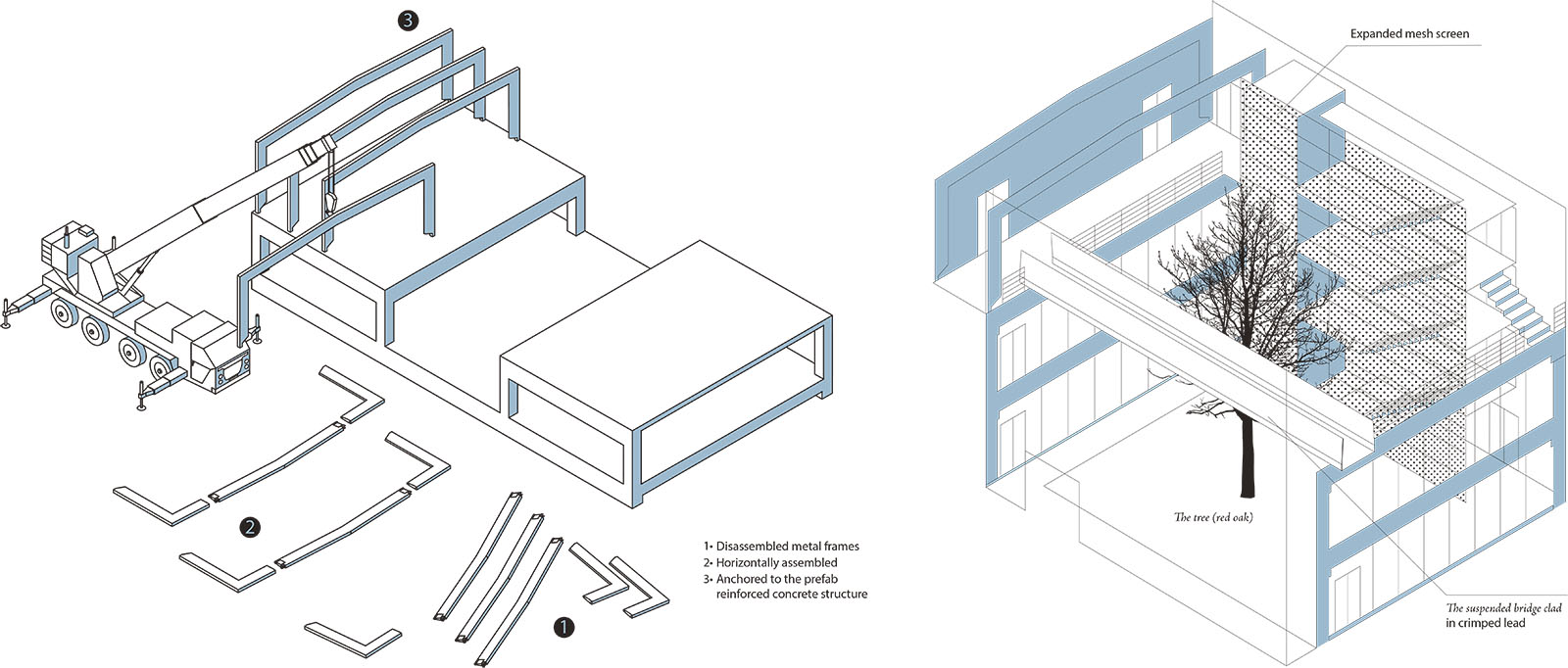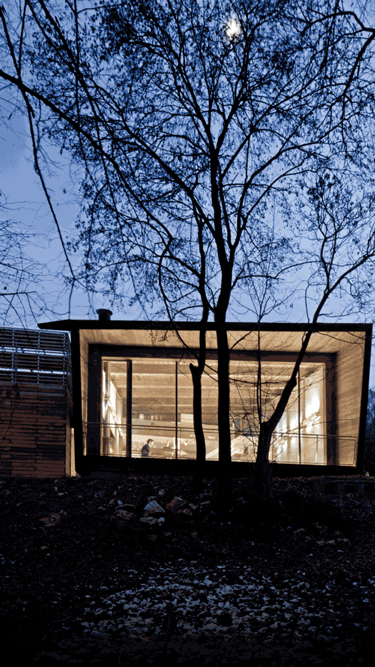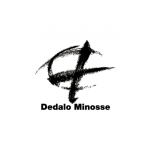
spidi showroom
2006
meledo
The project designed in regards to the Spidi showroom spaces and company lunchroom, was created to express the value of quality, design and research in the field of materials science which is closely tied to the company’s image.
The showroom was devised as a protective “case” for Spidi samples: a light and long structure made of steel and glass characterized by perfectly uniform lighting through a combination of natural and artificial light designed for the company’s photographic services.
The colours and materials used (iron, stainless steel, glass and fabric) are intentionally homogenous and monochromatic to highlight the product on exhibit.
The goal is the uniformity of natural light
The showroom’s prefabricated structure is made up of a series of doorways whose transversal section was created to optimize the uniformity of natural light in the internal spaces. Light enters the area through a ceiling made of select frosted glass in which 40% of visible radiation penetrates and then becomes diffused by the SPI canvas. In between the glass and diffusing canvas, along the structure’s steel section, a series of double fluorescent lamps with various colour tones are mounted.
The combination of the two lamps and the natural light is controlled by a system of sensors and unique software that allows for a quantitative and qualitative integration of natural light.
client
Spidi sport Srl
design team
G. Traverso, P. Vighy
A. Rizzotto, J. Taylor, E. Stella,
G. Piccioli (structure),
Steam Padova, W. Fasolo (services)
photo credits
Ruggero Zigliotto
traverso-vighy
diagrams
Salottobuono
links
