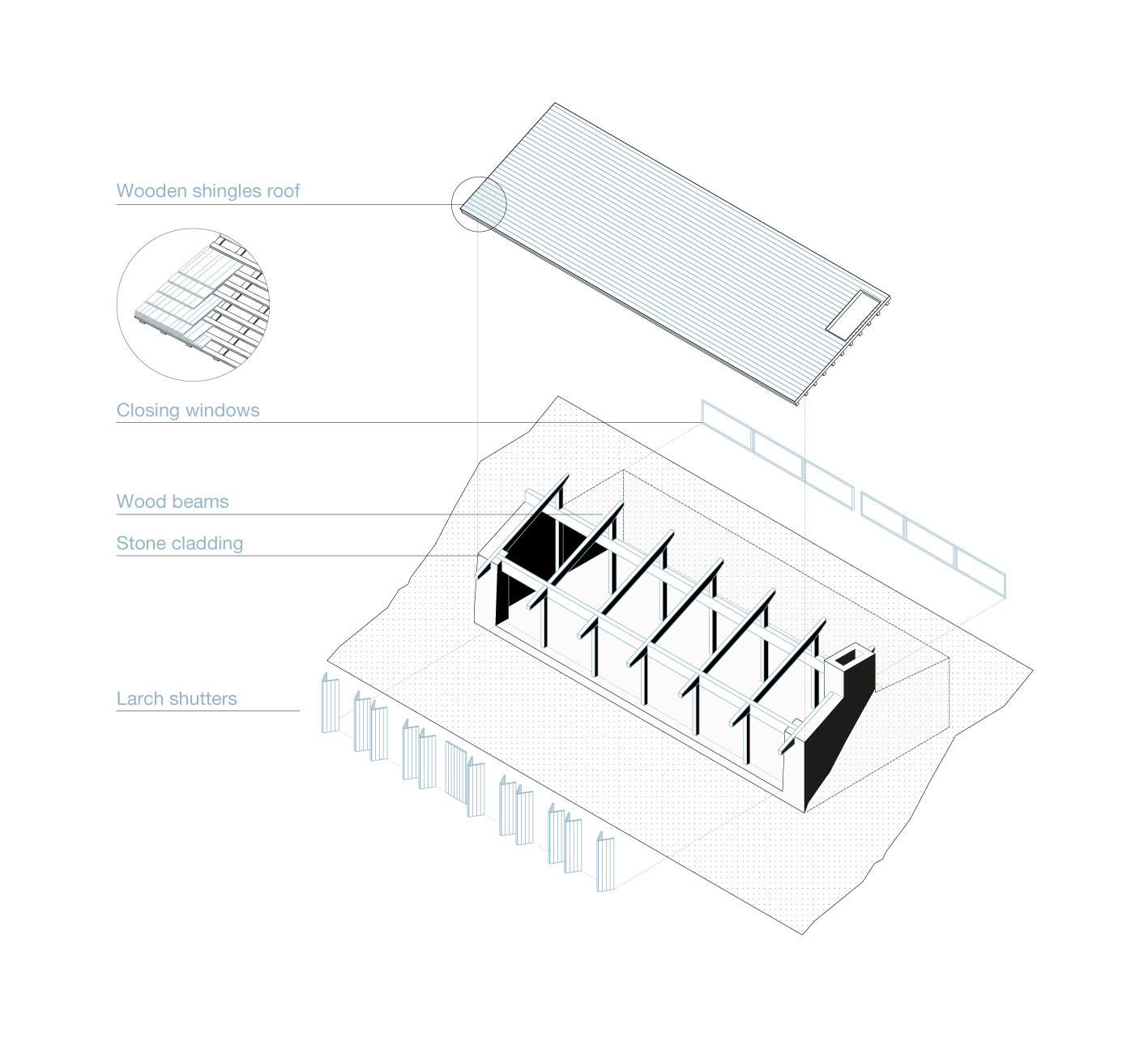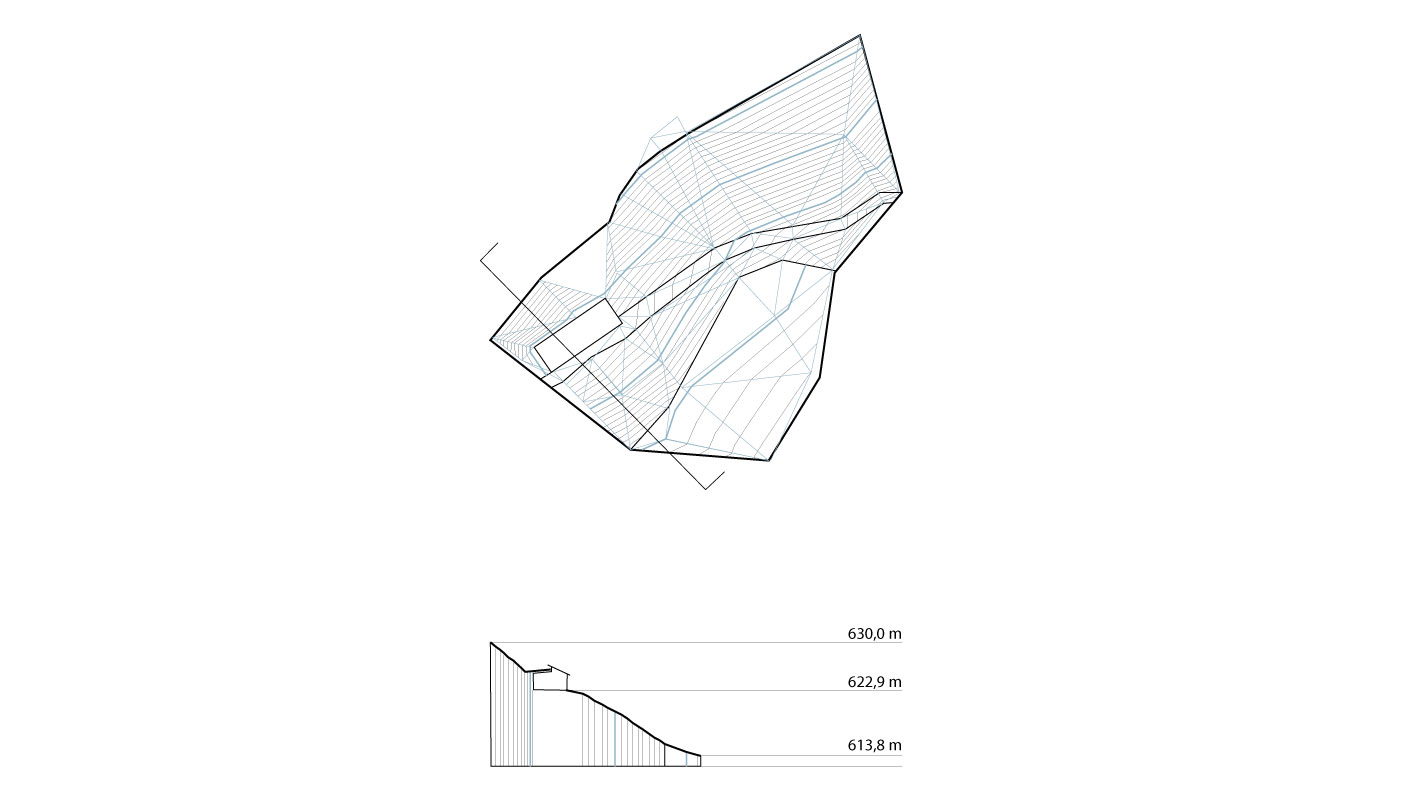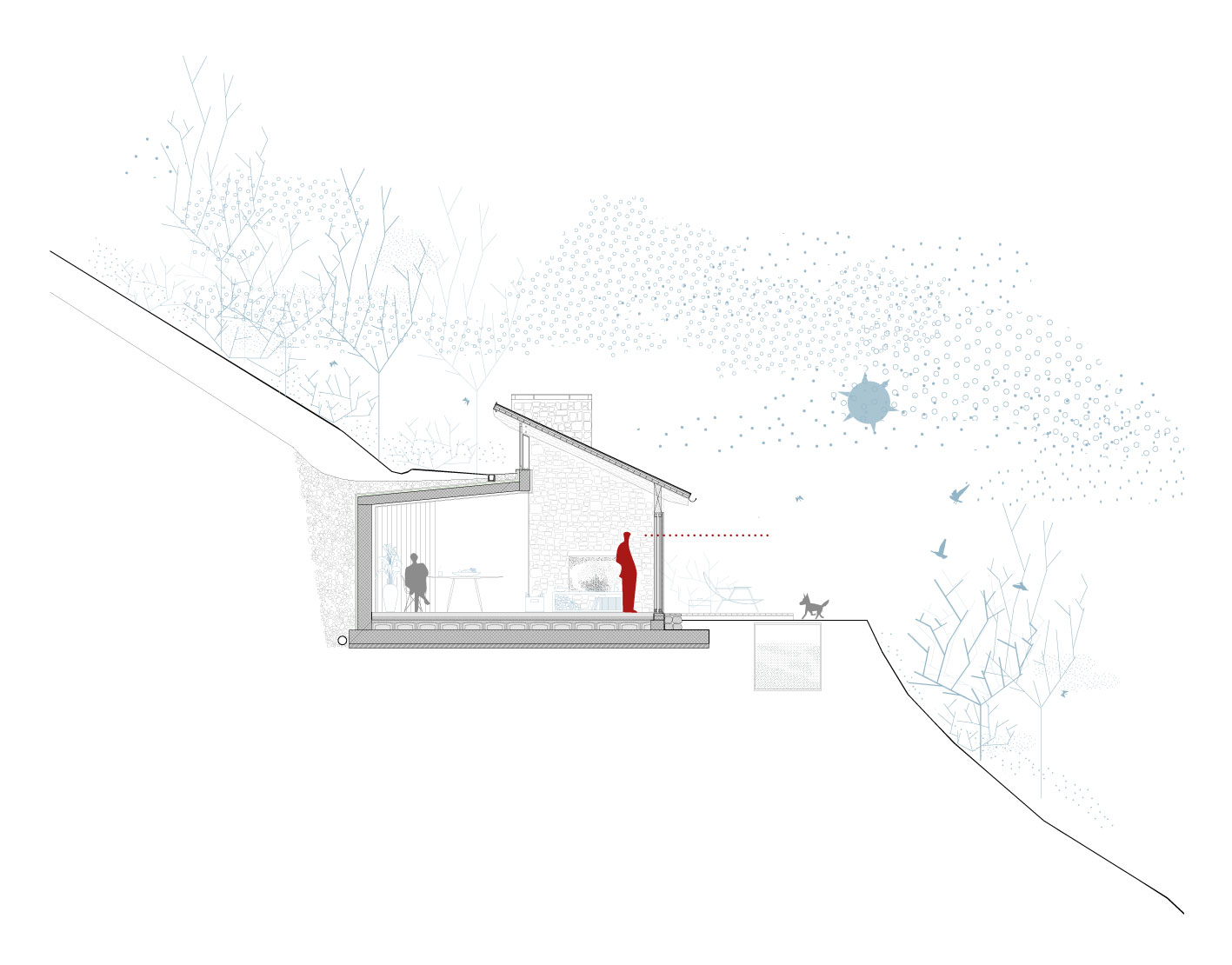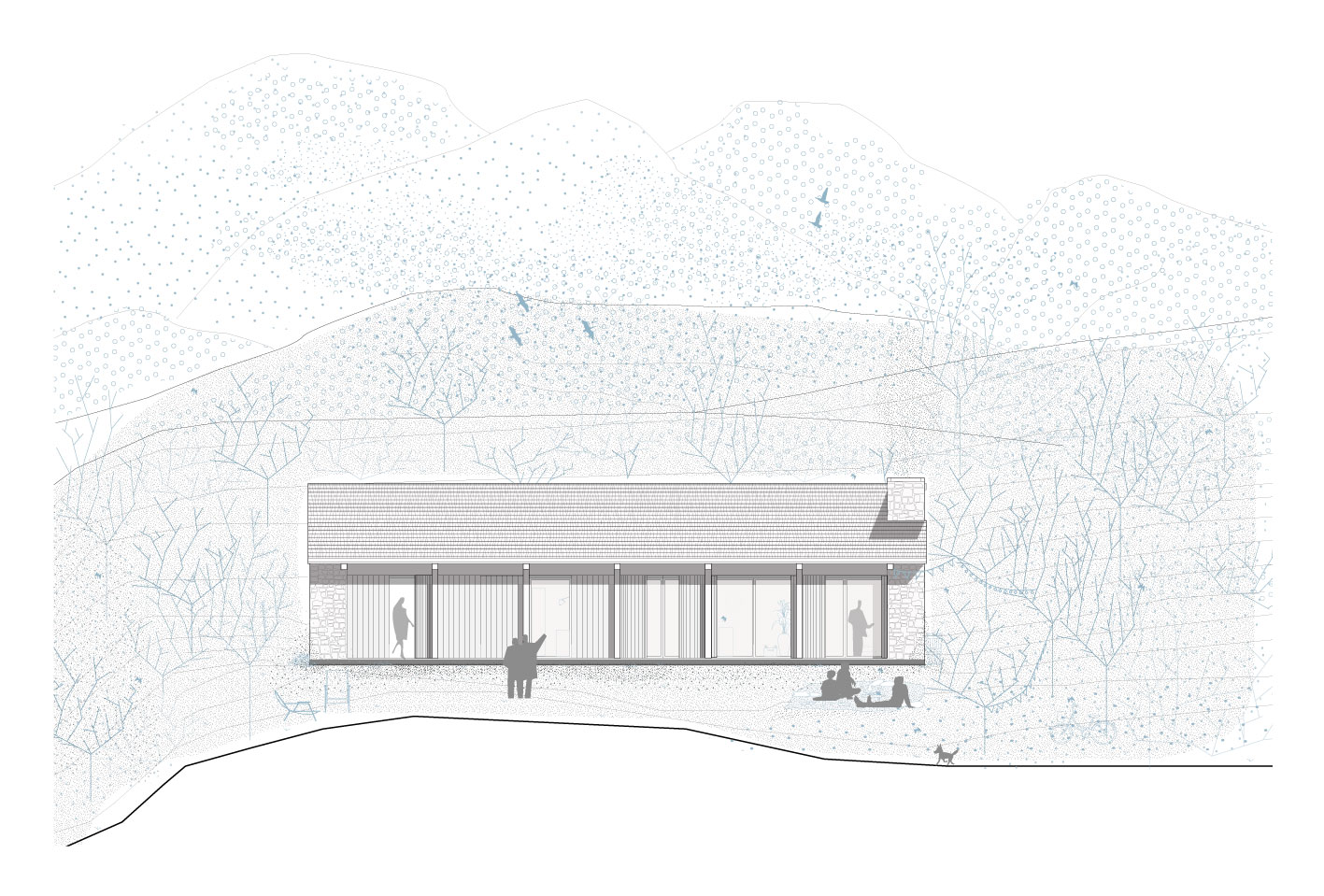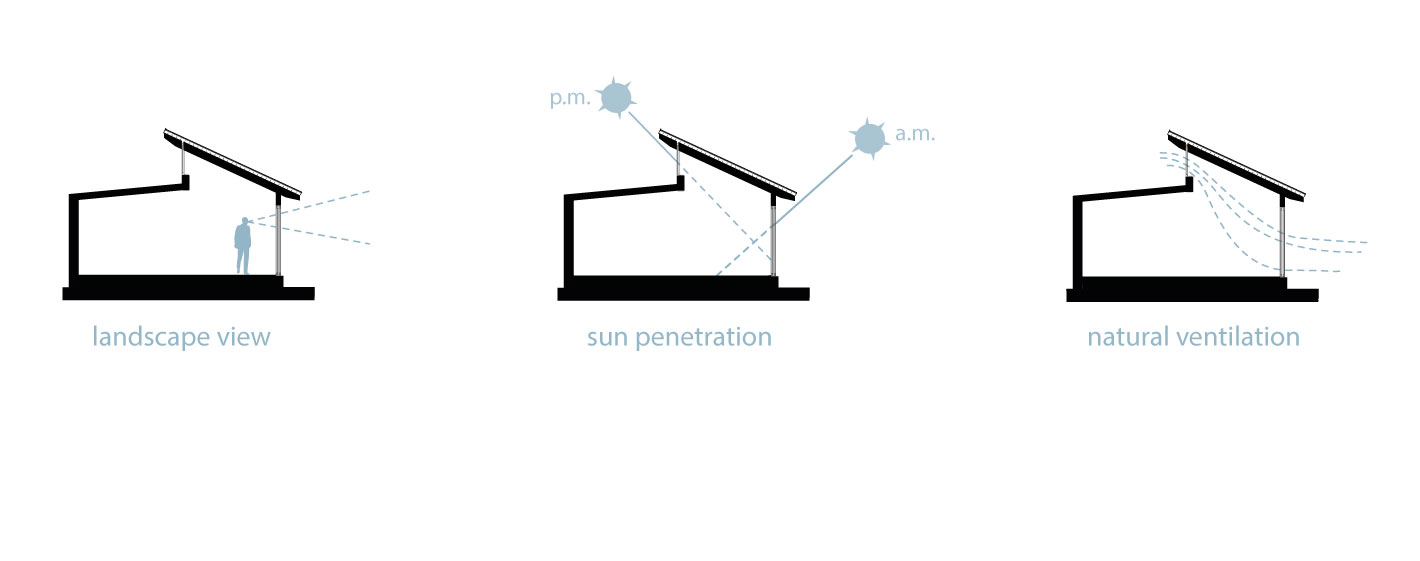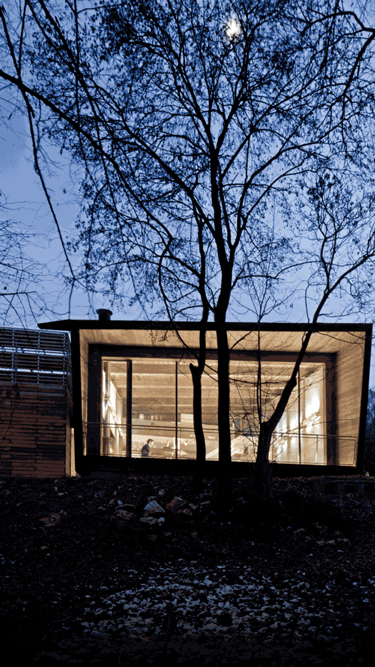garda view hut
2016
garda lake
Garda View Hut is located at an altitude of 600 m on the west coast of Garda Lake. Its site is positioned on a very steep slope, with a cliffhanging view of the lake and Monte Baldo. The home is an isolated building, off-grid, disconnected from public utilities.
The intervention is developed parallel to the contour line of the elevation, perpendicular to the steep decline, so that an underground area can be inserted in the section of the building without changing the inclination of the existing terrain.
The building presents itself as a simple form based on a rectangular plan. The above-ground parts of the project are covered with an inclined roof parallel to the slope of the hill.
Physically inserted into the terrain, one side of the building proposes a construction typology based on architectural characteristics of traditional hill dwellings, while the other side of the building is juxtaposed with a modern, industrialized structure so that it could be prefabricated and easily transported to the site.
In terms of the structural typology, the building is organized in two parts: an underground base in reinforced concrete and local stone, and a different, lighter structure above ground, composed of a roof in laminated wood and larch shingles.
Special attention was given to the perimeter wall system facing the valley, composed of sliding screens in larch slats, conceived to mitigate the glass surfaces and control the natural light in the indoor areas.
The interior space of the building is suspended between the sloping view of the lake below and the framed view of the rocky mountain seen through a ribbon window along the back of the house.
client
private
design team
G. Traverso, P. Vighy
photo credits
Alessandra Chemollo
