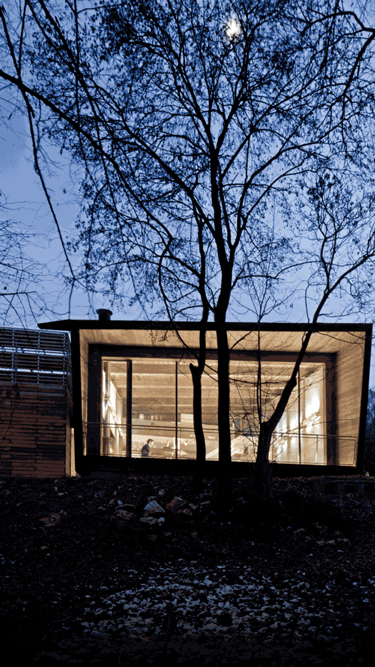'vendemmia' house
2006
selva
The building is strongly connected to the land: it was built on a hillside in an area cultivated with Garganega grapevines and was designed to entertain socializing events related to grape harvesting and wine-making operations.
An innovative interpretation of traditional construction
techniquesThe structure of the building is composed of a ‘solid’ part that nestles into the sloping terrain and the black basalt stone is reused as construction material, creating a natural exchange between earth and edifice.
The roof of this land-linked, solid base features innovative solutions stemming from traditional construction techniques that rely on wood, terracotta eaves soffit tiles and roof tiles. The structure has shaped, glulam timber beams that encase the entire building, a secondary metal framework and custom-made, solid terracotta eaves soffit tiles with a 60 cm width.
A permeable curtain towards the landscape
The side of the roof facing the valley rests on concrete columns while the sliding façade panels work independently and function as a permeable curtain towards the landscape. These aspects allow flexible panoramic views and control the access of natural light: the glass-paned surfaces define the indoor spaces and the adjustable and retractable wood louver filter the amount of sunlight that enters.
Aiming to find an integration and a link with the territory
Just as the building oversees the landscape, conversely its presence can be seen by those who live in the surrounding hills. This awareness led to considerations in terms of quality and coherence, to harmoniously integrate the contemporary structure within the terrain.
client
private
design team
G. Traverso, P. Vighy
A. Cipriano
photo credits
Claudio Navone
diagrams
Salottobuono




