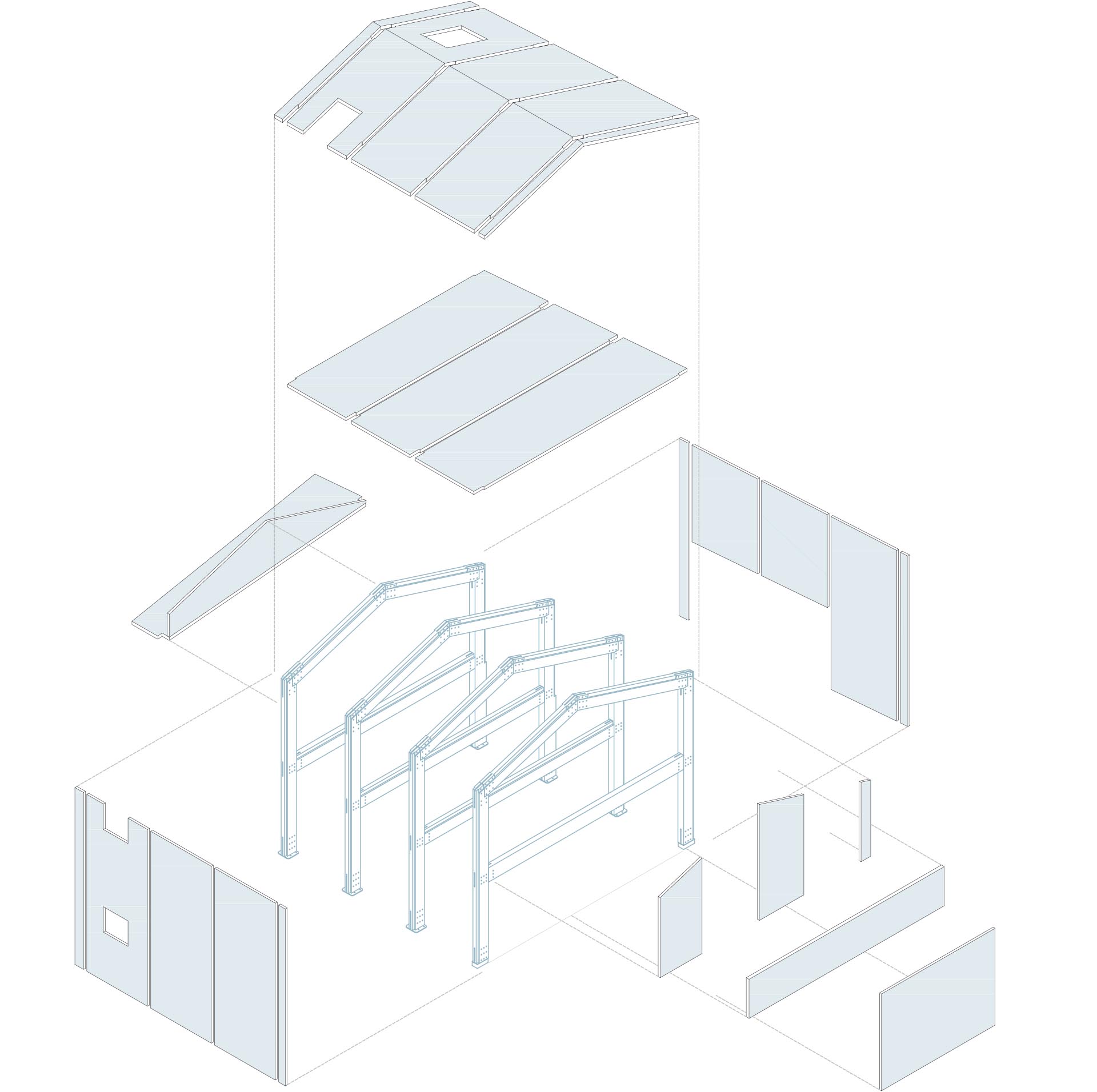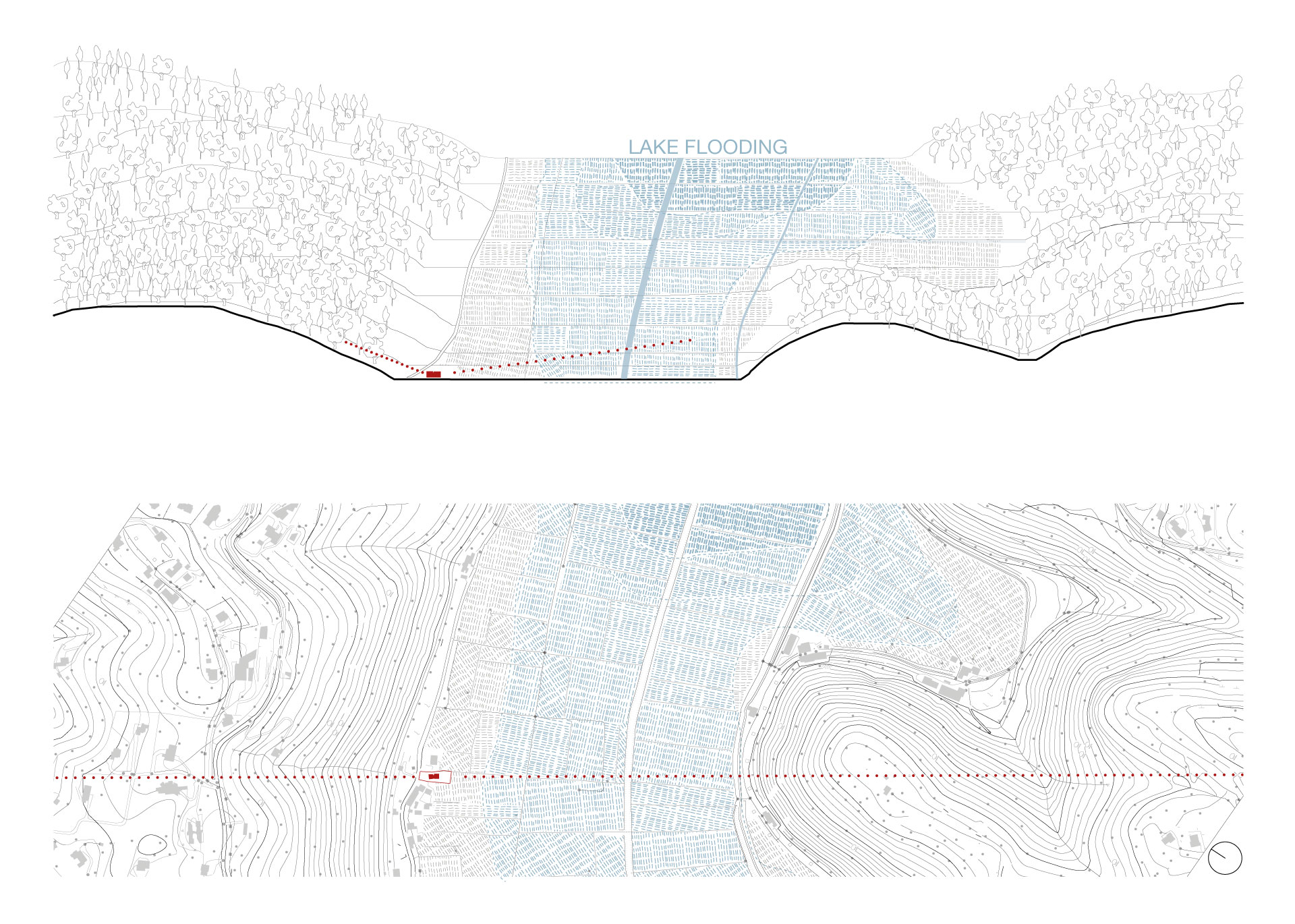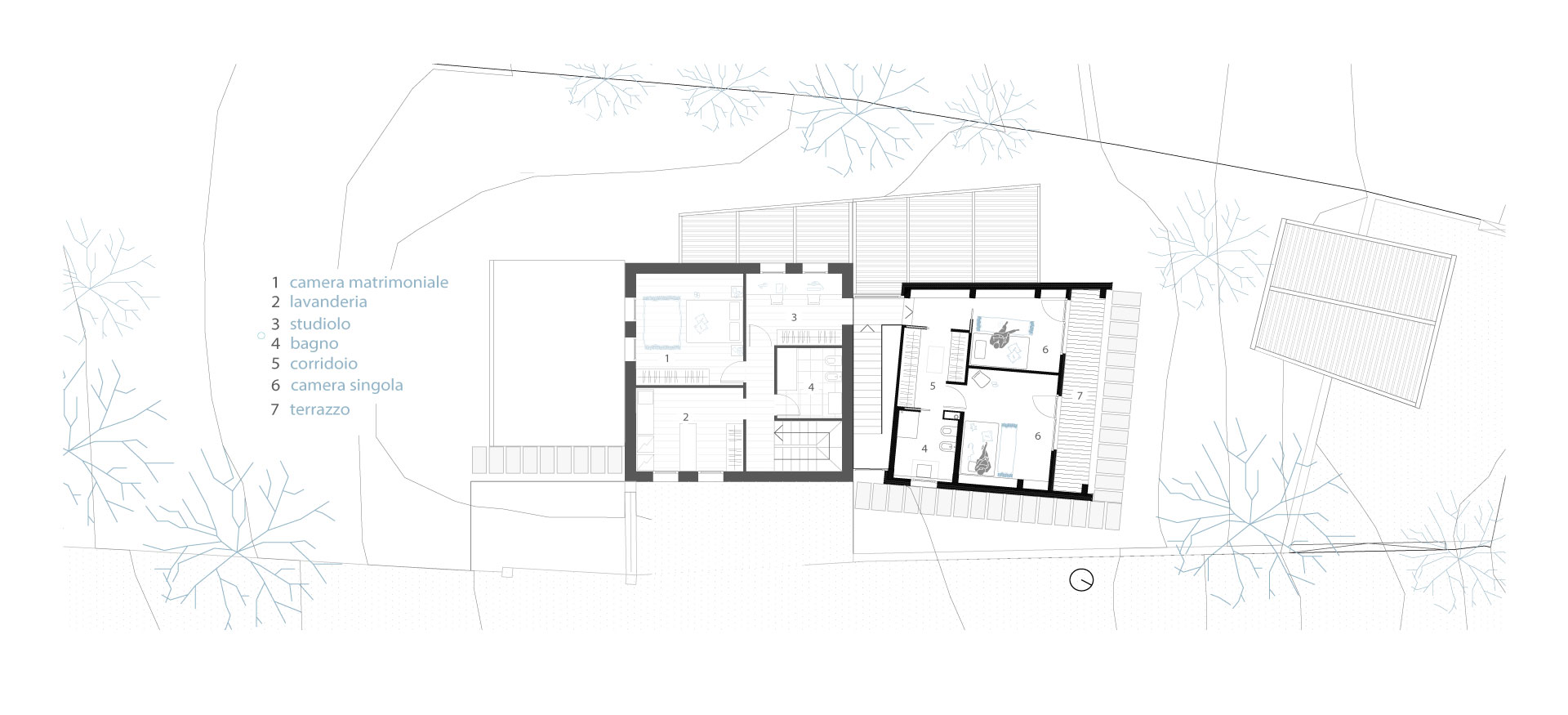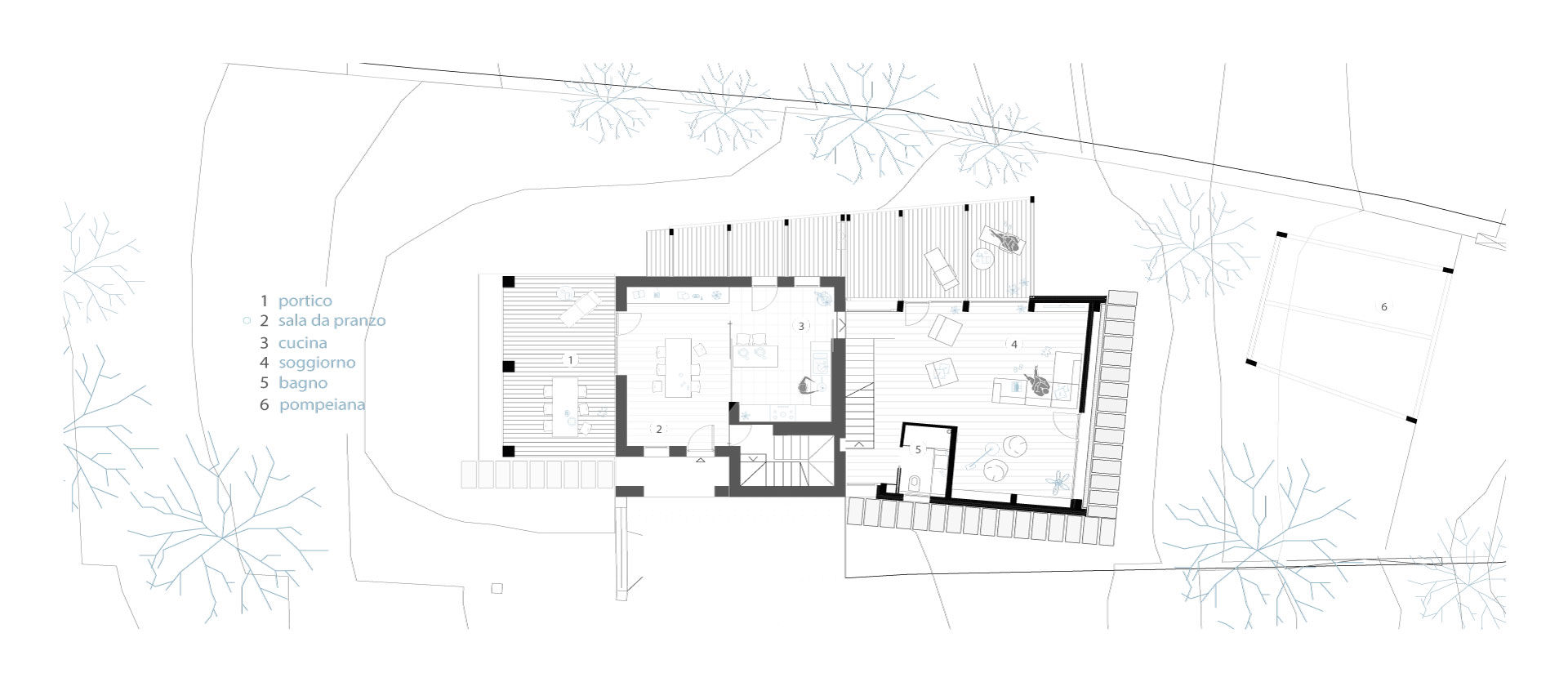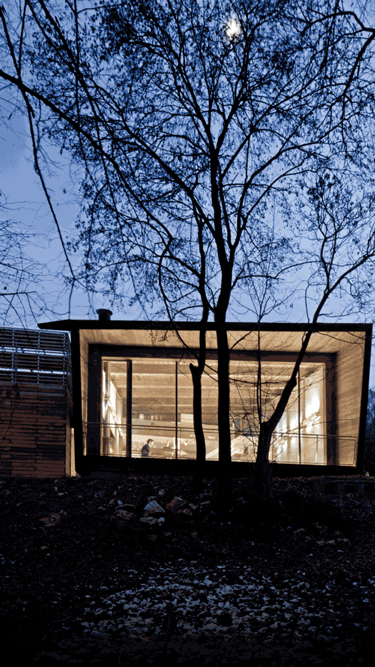lake bed house
2017
arcugnano
Lake Bed House is situated in the town of Casette, a small borough on the edge of the valley which connects Fimon Lake to the town of Fimon. The valley which consists of cultivated agricultural land, is part of what used to be the lake bed.
The new intervention, attatched to an existing volume, can be found along the street on the edge of the valley. The north side faces the wooded slopes of the hill; on the east and west sides it looks onto the agrarian extension of the valley, often flooded during rainy winter months.
The project is organized on two levels, functionally integrating itself to the preexisting building. On the ground floor, the living room opens up to a large terrace suspended in the southwestern landscape, where sunshades control the entry of natural light in the interior spaces. On the first floor, sleeping areas enjoy the view of the wooded hill in the north.
The structure of the building is entirely realized in a light and reversible design: a system of laminated wood portals, braced by CLT panels, is mechanically anchored to the foundations.
All the wood structural components, and the metal joints which connect them, were carefully designed and produced with numerical control machines in a process that simulates the manufacturing of industrial products.
The structure is insulated on the exterior with 18 cm of polyester wool (a material that is 97% derived from recycled plastic bottles) and covered by a ventilated outer wall in larch boards.
The mechanical system of the new building is composed of an efficient heat pump powered by photovoltaic panels.
client
private
design team
G. Traverso, P. Vighy
C. Baggio, V. Pesavento
photo credits
Alessandra Chemollo
