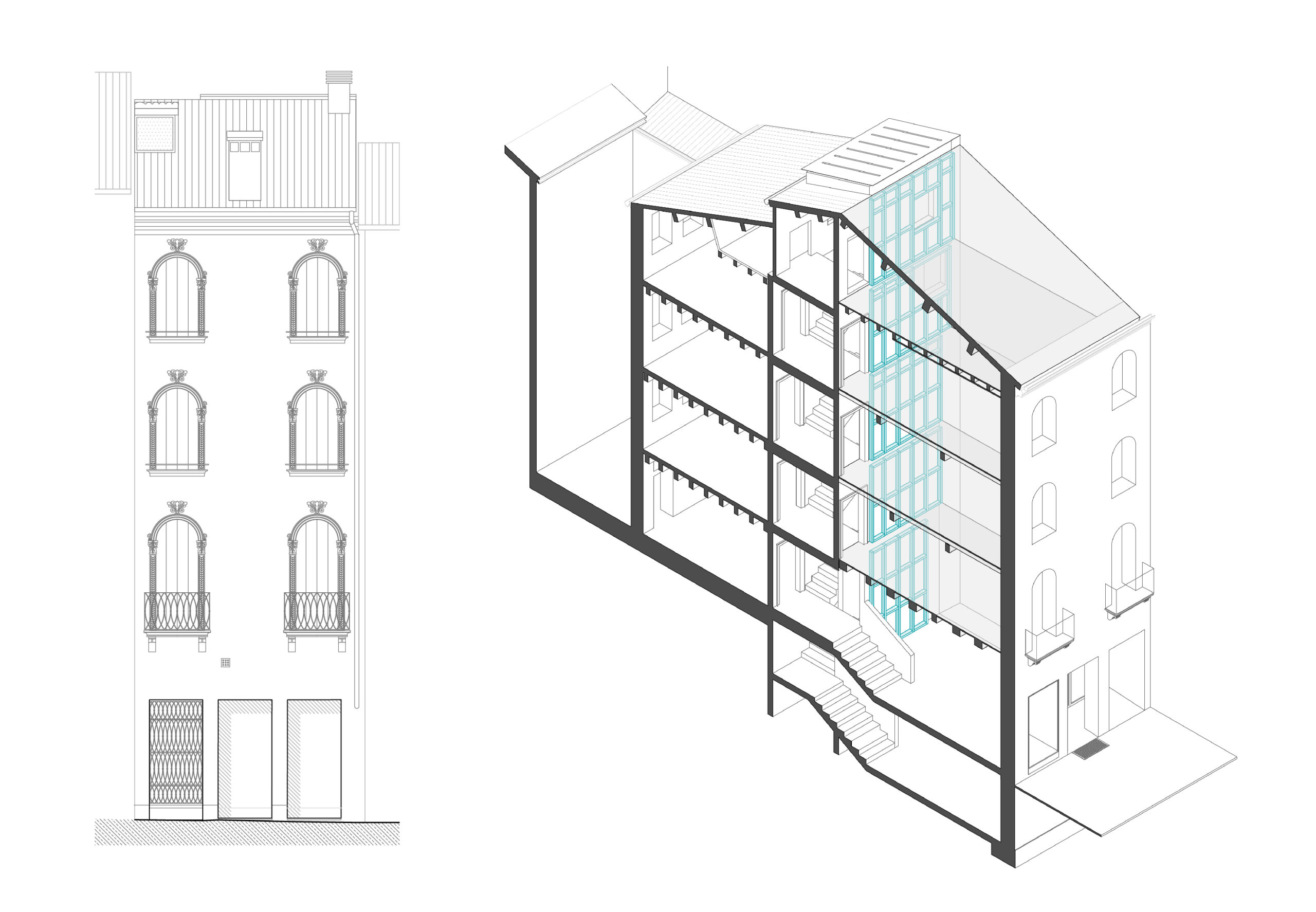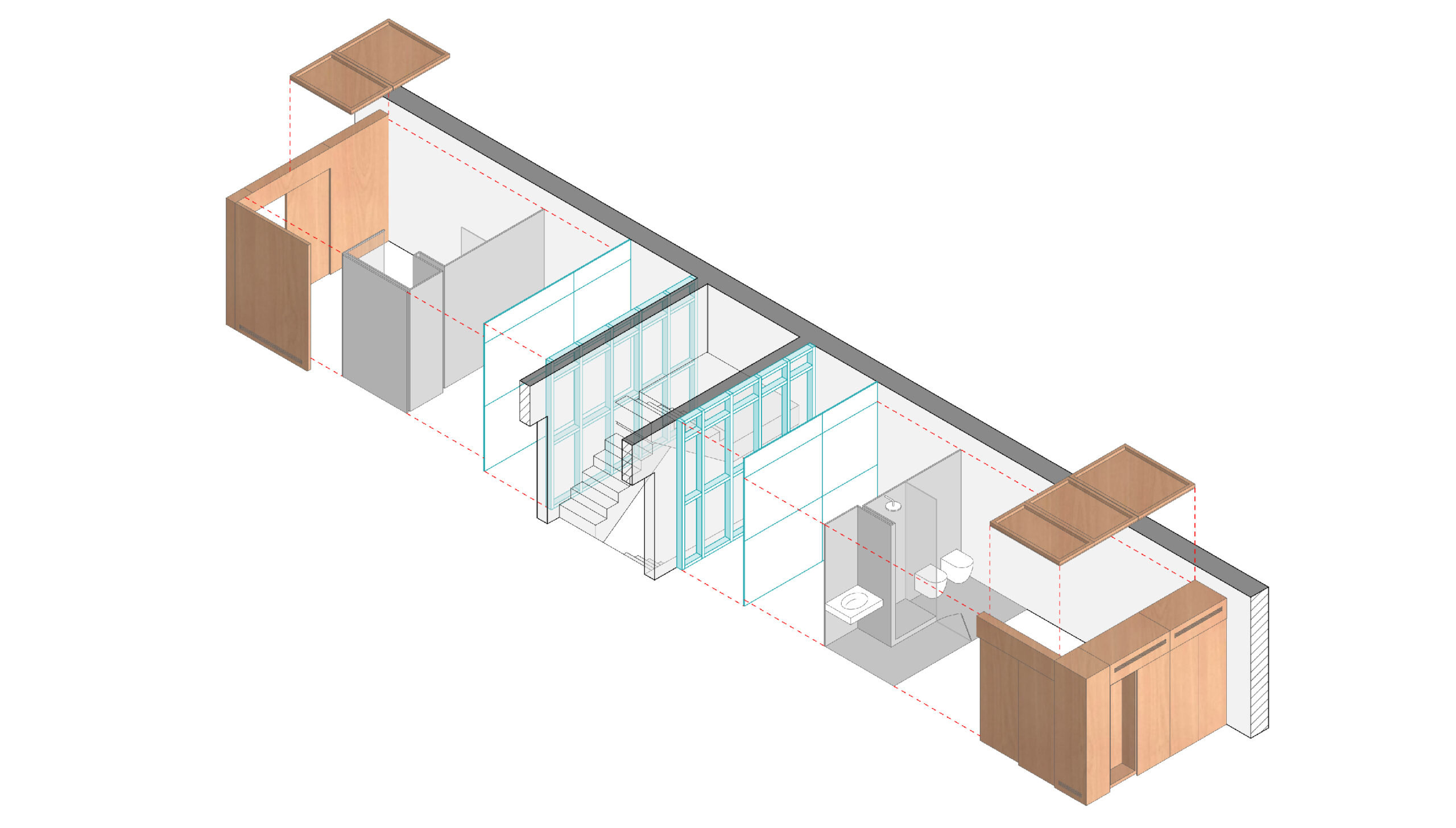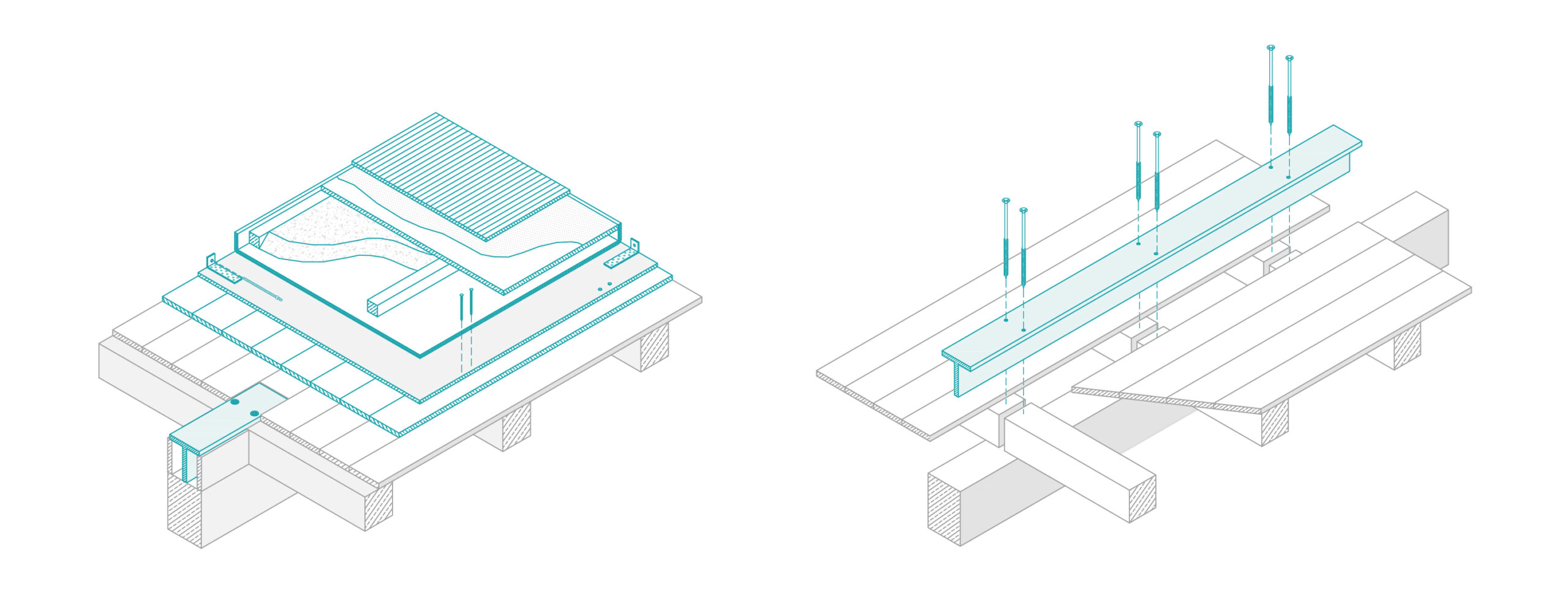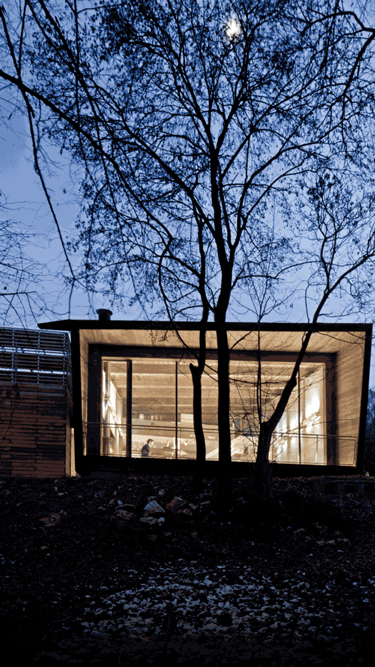san paolo 9-11
2022
vicenza, italy
The project concerns the restoration and functional integration of a building in Contrà San Paolo 9-11 in Vicenza, with restrictions of cultural interest. The narrow façade of the building is structured in a simple way with regular openings: the stone frames that characterize the windows decorative elements typical of the local architectural language in the late 1400s.
The restoration interventions aim at the conservative restoration of the elements characterizing the building and those elements expressing traditional construction techniques.
As regards the functional aspect, the project reorganizes the building into small one-room residential units in a manner consistent with the original planimetric distribution of the building.
The project involves eliminating the original commercial portion on the ground floor and transforming it into a comfortable common entrance for the residential units with hospitality and small laundry functions.
The systems and toilet facilities of the individual units have been resolved in a minimally invasive way.
Each unit includes an integrated bathroom module that is recognizable, reversible, and consistent with the original space. Each module integrates a WC with an anteroom, the air conditioning system, and a kitchenette.
From a structural point of view, the intervention aims to improve the static and anti-seismic behavior with the use of “light” reinforcement and stiffening systems made of wooden structures to reinforce the solid brick walls and with specific solutions in steel and wood for reinforcing floors.
Client
Private
Design Team
G. Traverso, P. Vighy
C. Baggio
Photo Credits
Alessandra Chemollo




