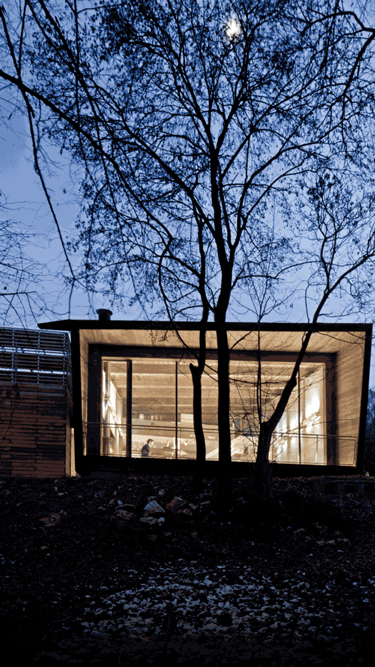living shell
2023-ongoing
vicenza, italy
The project concerns the construction of a prefabricated, lightweight home for a family of four. The building is open towards the landscape on the east and west facades.
Its vertical load-bearing structure and the inter-story slab are made of metal carpentry, while the shell that covers the roof and the north and south facades is made of laminated wood and covered in pre-painted aluminum sheet. Its connection with the landscape, the principle of reversibility, and the future recycling of all its components were the guiding elements of a design process developed in detail, which allowed construction times to be kept to just a few months.
client
Private
design team
G. Traverso, P. Vighy
C. Baggio





