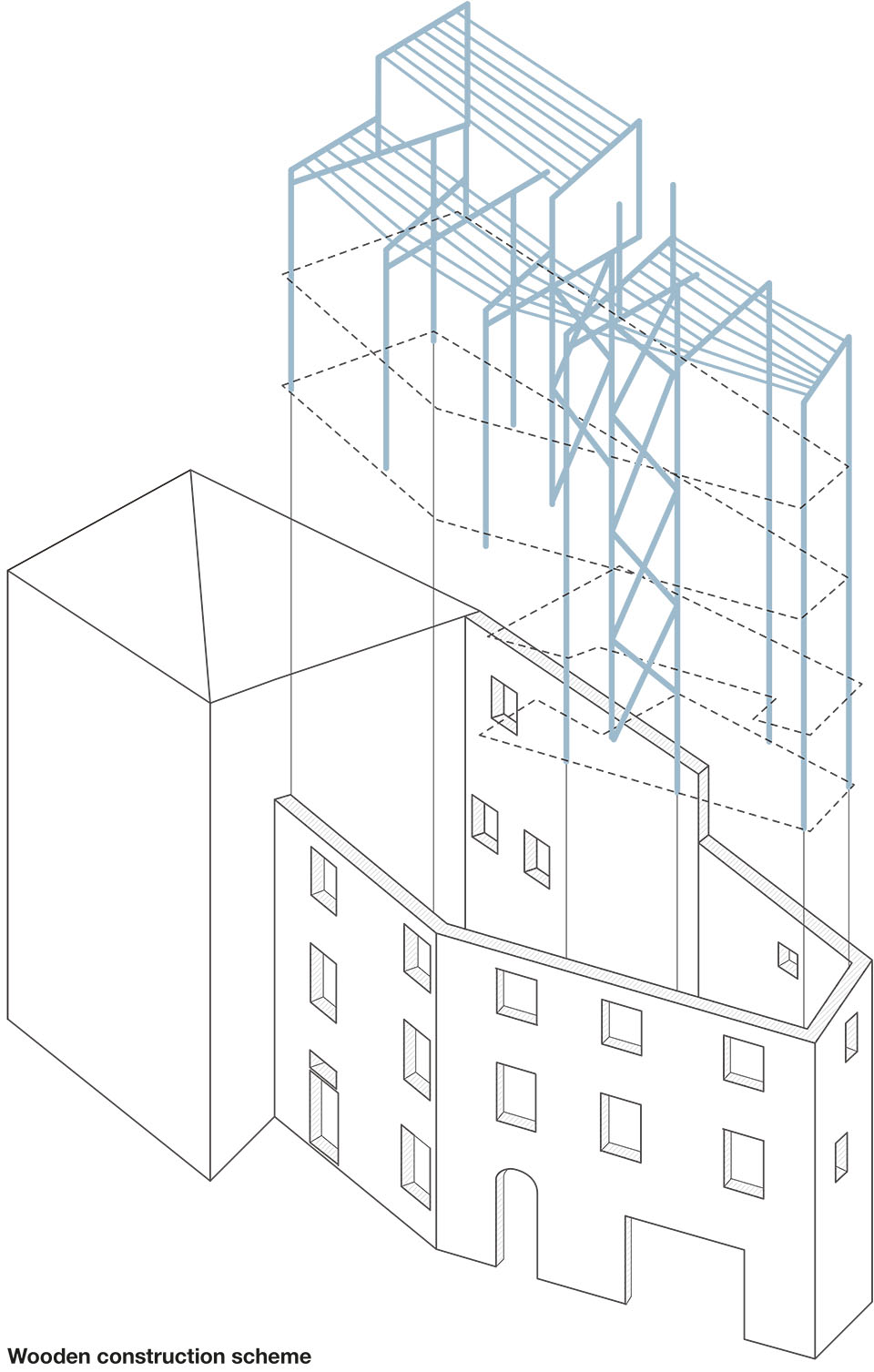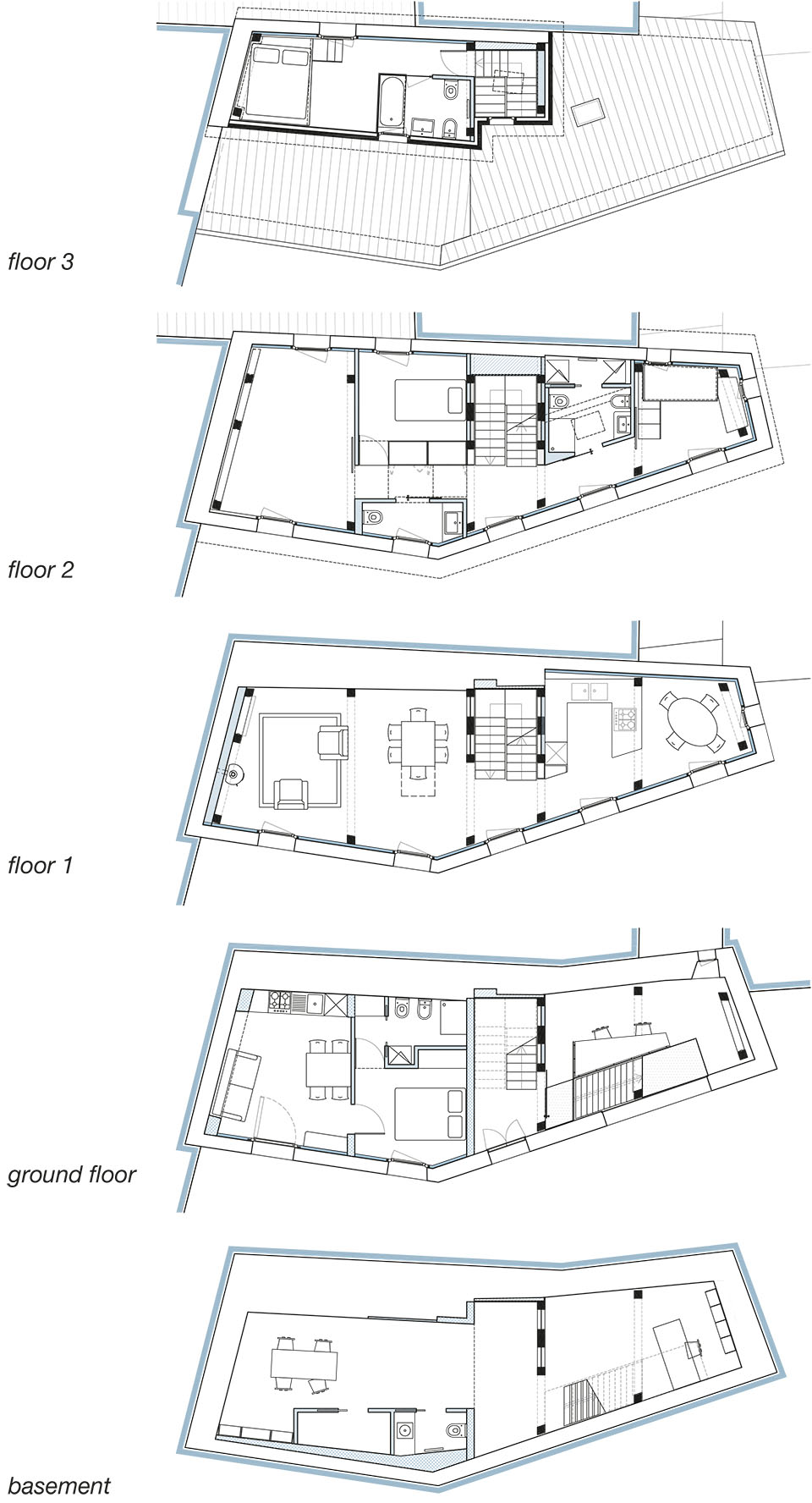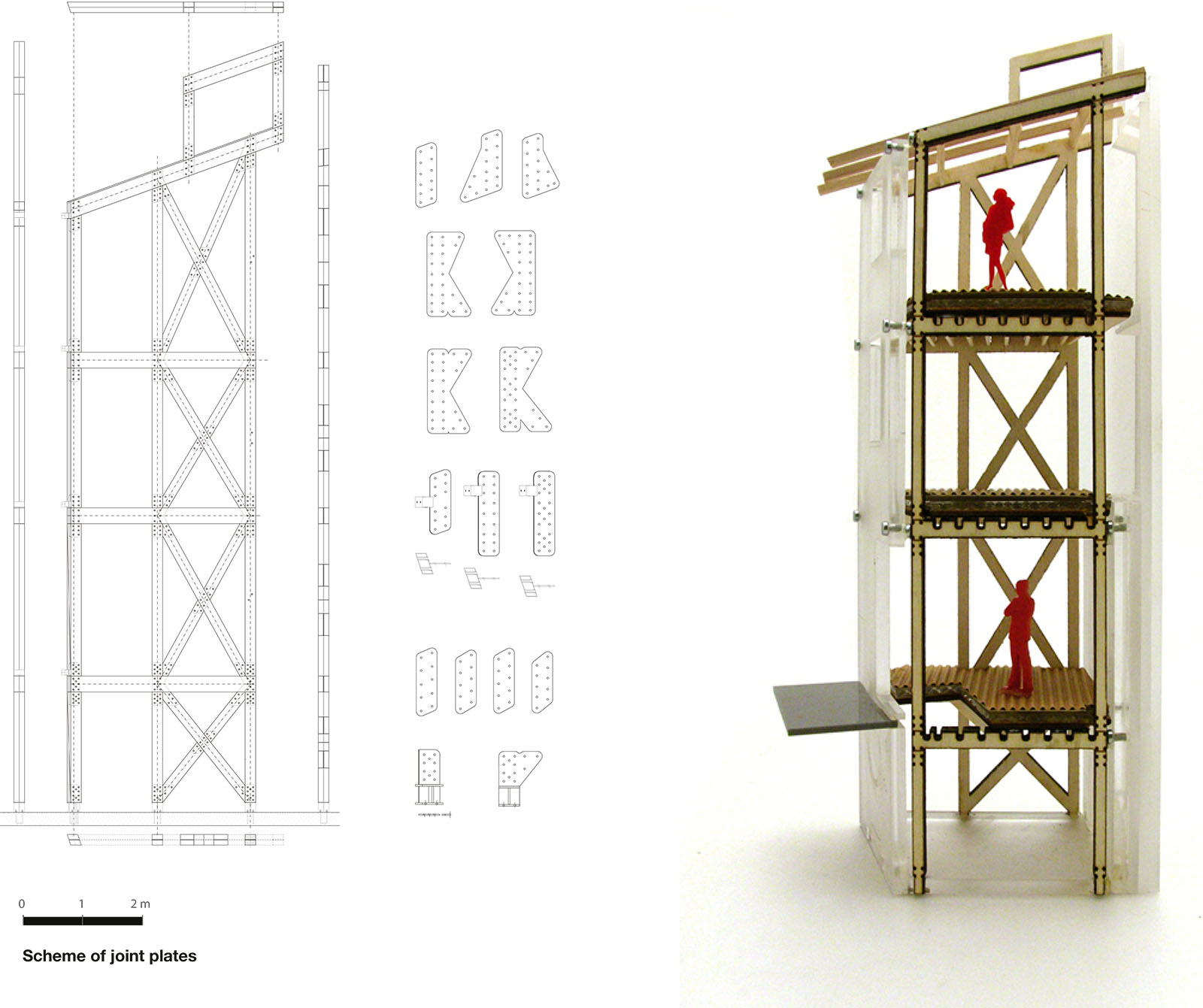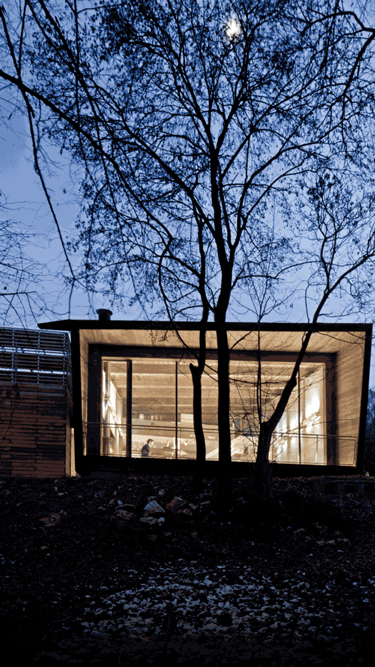casa ceschi
2011
vicenza
The project is located in the Vicenza old-town.
His brickwork structure is developed along the lane, leaning to the ancient walls of the city.
The first intervention is to completely release the four-floor building by internal partitions, strongly damaged by restorations made during the 50, and to dig a -1 floor, unearthing the first strip of the city ancient walls.
a new structural system in laminated wood
Inside the old facade, a new independent structural system is made by a light weighted laminated larch.
This new timber skeleton covers the entire height of the building, supporting the floors and the roof.
anti-seismic characteristics of the system
Container and contents are conceptually and constructively independent, but strictly collaborative in the structural project, aiming to obtain an excellent antiseismic performance.
This approach to the structure, based on prefabricated items and precise design details, allowed a rational assembly process with a consequent cost control.
conservative restoration techniques
The building facade, as well as the ancient city wall, are carefully restored, by using lime-based binders and beeswax-based protective products.
The old commercial opening in the ground floor is sealed with a large sandblasted glass panel which spread the light into the ground floor and the basement.
energy requalification of the building
A very important intervention was made to control the energetic process: all the walls are faced by a special multilayer insulator (Actis-Triso) which, associated with clay panel, allows an excellent hygrometric control in the interiors.
All the building is interior finished with sustainable techniques, using larch wood and canvas bricks.
client
private
design team
G. Traverso, P. Vighy
G. Dalla Gassa, S. Iyer,
E. Panza, V. Rossetto
Life Engineering (structure)
photo credits
Alessandra Chemollo
links




