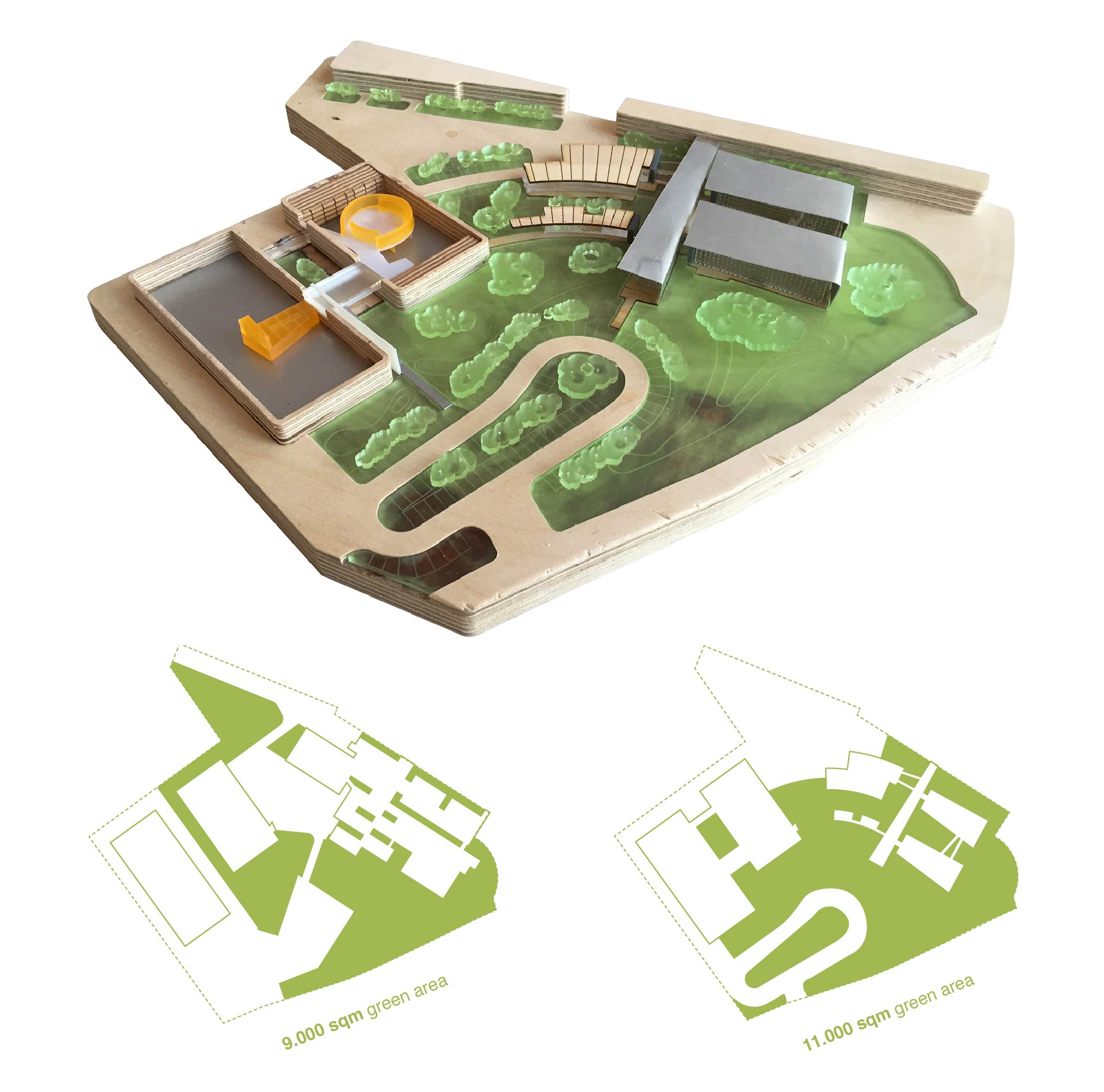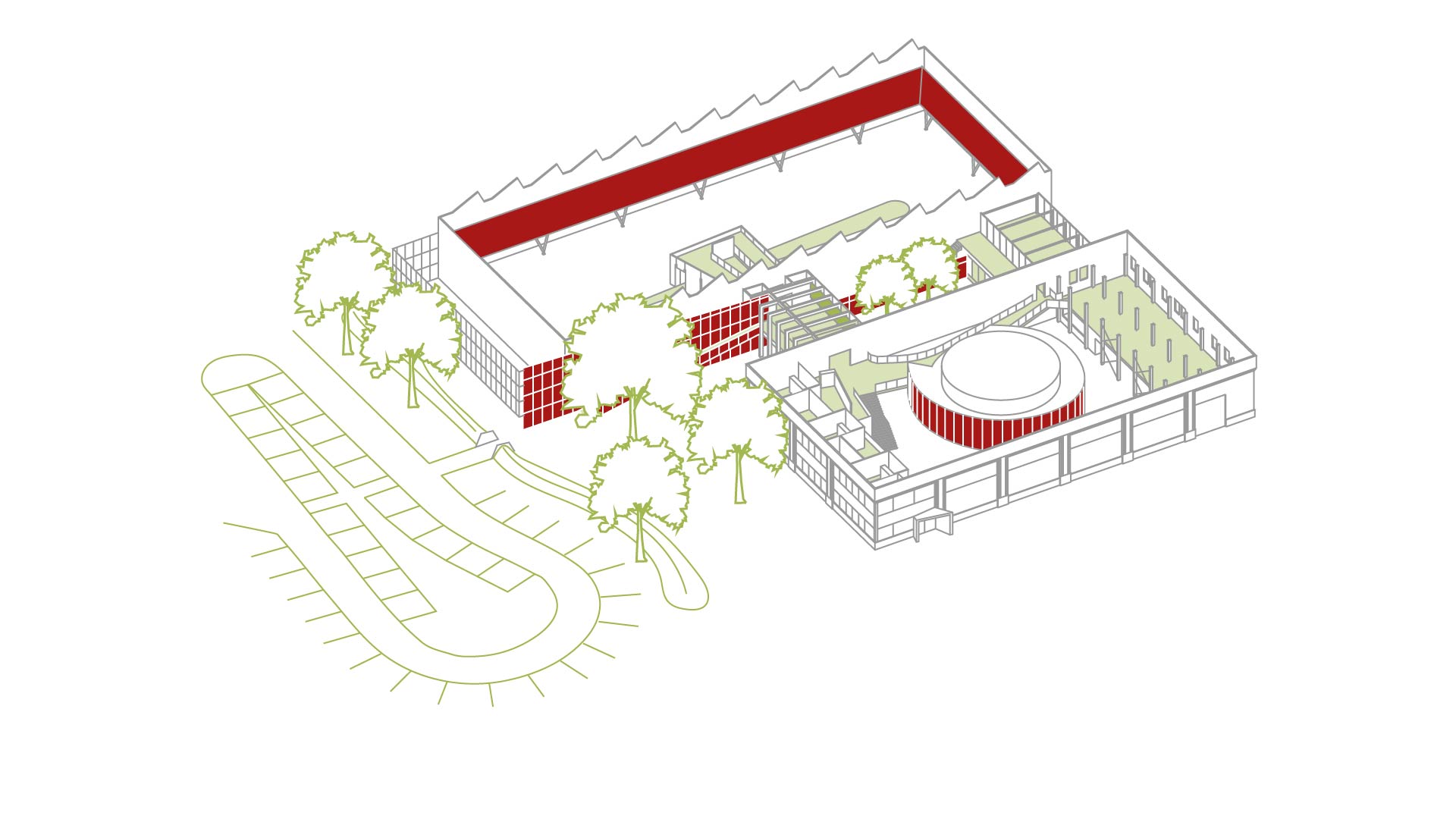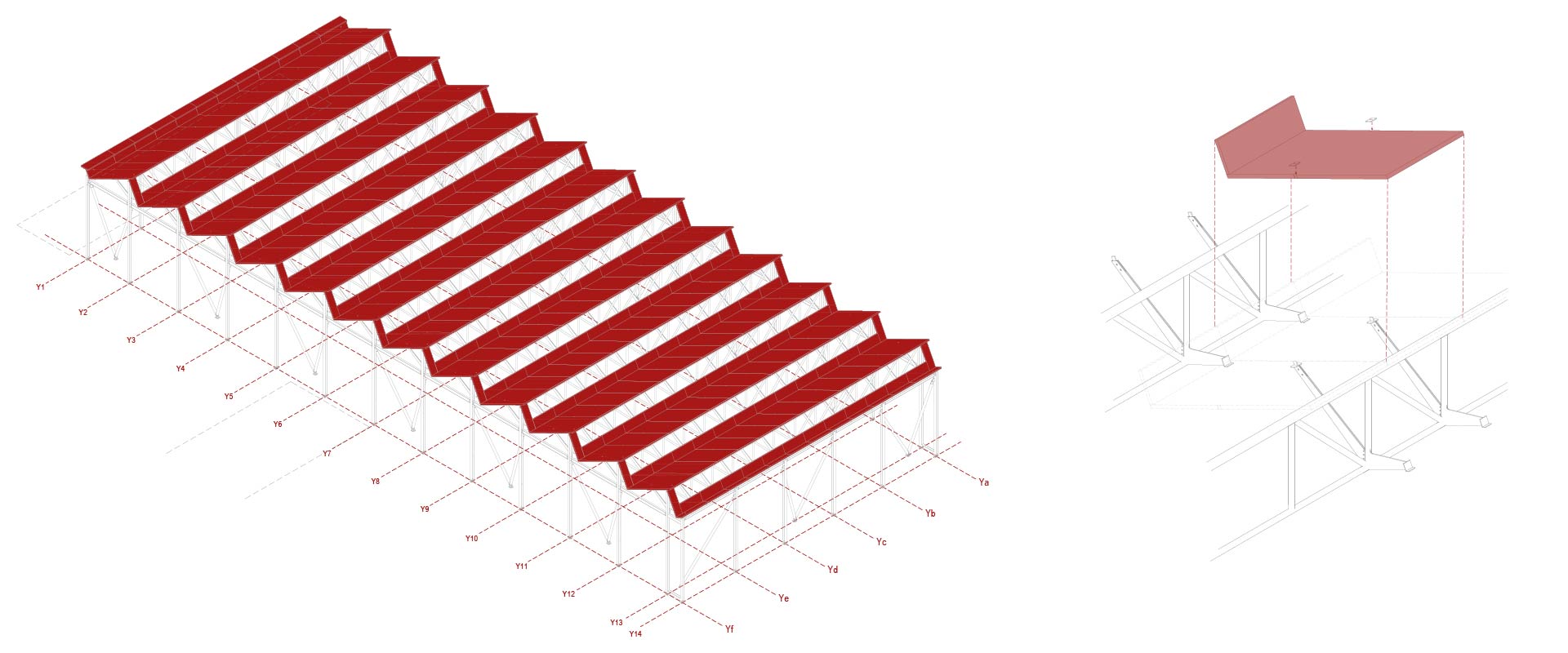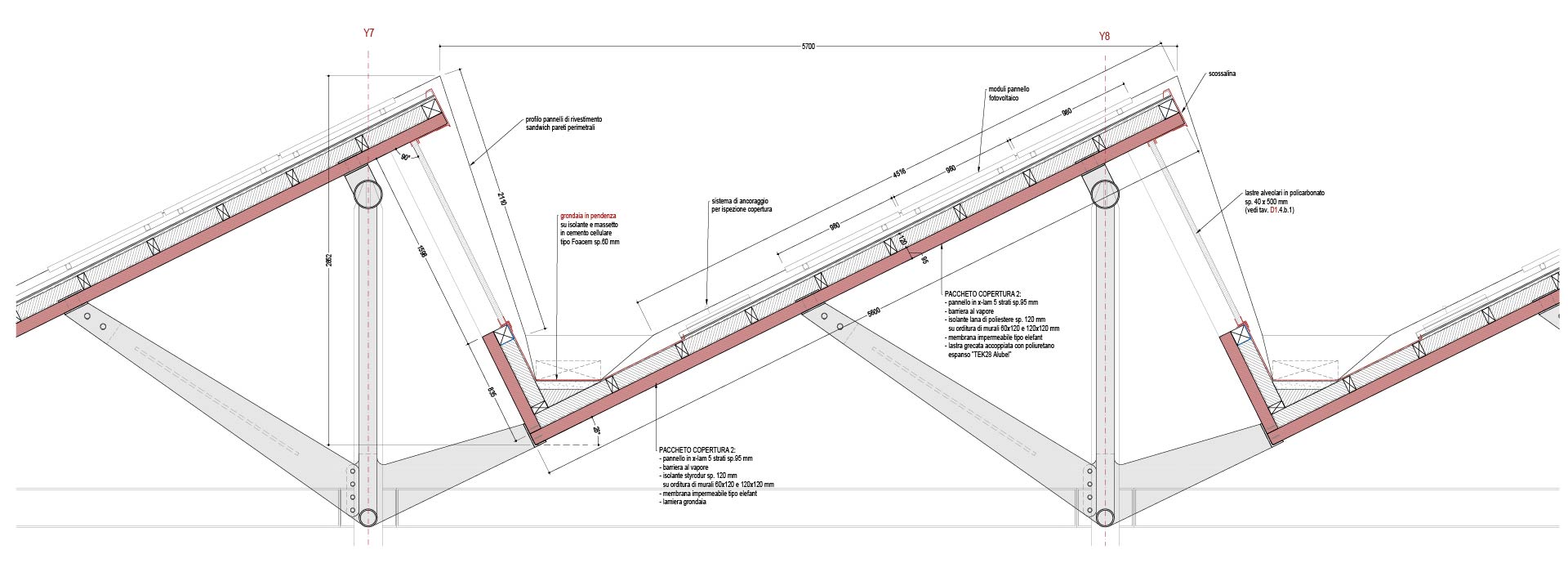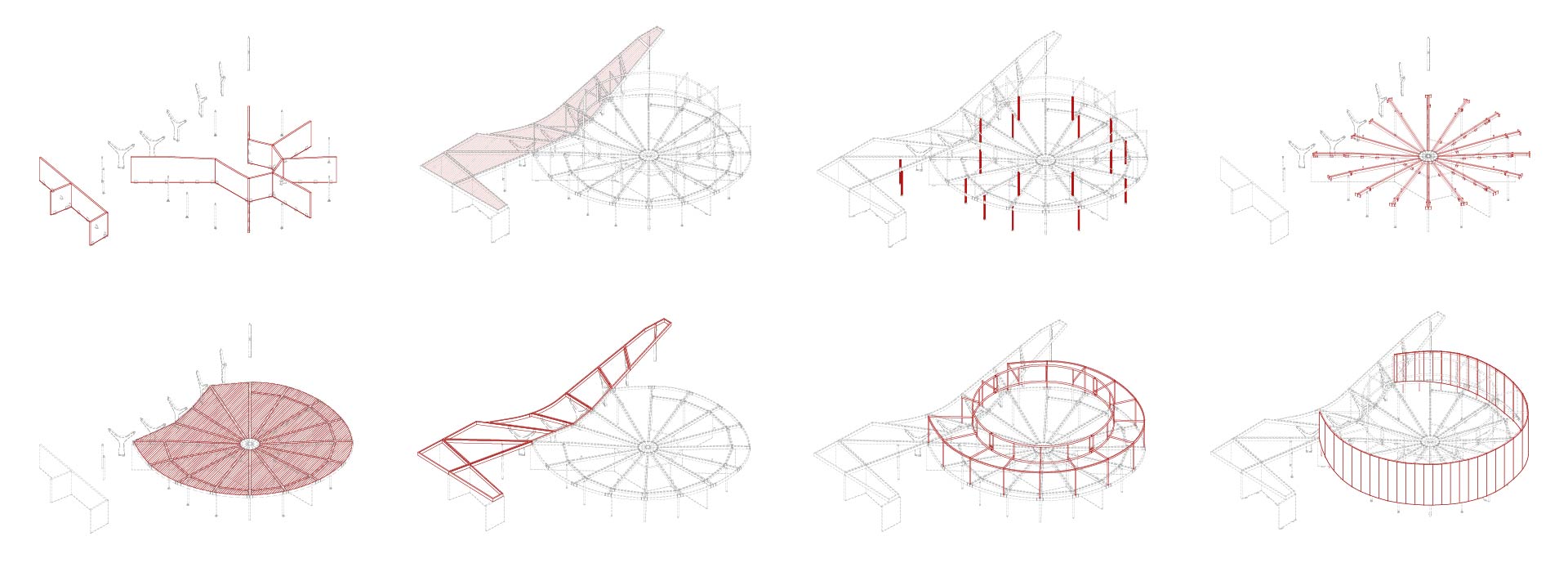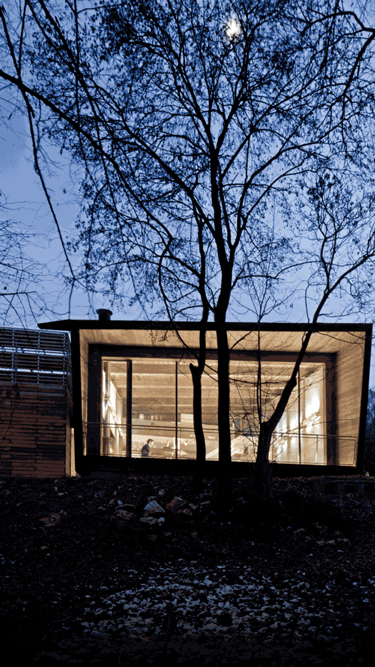the challenge of this project
is to carry out a mending between
the venetian landscape and productive buildings
through demolition and reconstruction
using lightweight structures, aiming
to expand the green areas tree lined.
salvagnini campus
2020
sarego
Salvagnini Campus is a research and visitors’ center based on Industry 4.0.
A complex of buildings designed in continuity with the Veneto landscape socially open to the local community.
Reversible buildings and landscape “resewing”
From a construction standpoint, the intervention was approached, focusing on regeneration, replacing the existing industrial sheds with new, light and reversible buildings. Tree plantations and green areas are “resewing” with the surrounding farmland and hills.
The new Campus has a series of new, energy-independent buildings, connected by walkways and visual axes within a large, unfenced public park.
A silent automatic factory prototype with museum display techniques
The experience and well-being of visitors and users were the guiding elements of the project.
The visitors’ itinerary begins in the green car park and leads into the reception area, a waiting space suspended on the landscapeview, connecting the two main buildings: the Showroom and the Academy.
The reception leads into a panoramic gallery that overlooks the activities taking place in the Showroom, an authentic automatic factory prototype where the systems designed by Salvagnini work synergistically and flexibly, producing items by machining sheet metal.
The showroom interior is a large, silent and clean technological space filled with natural light, far from the conventional image of a metal machining workshop. Its structure is designed according to museum principles: flexible display layouts, accent lighting systems and interchangeable textile backdrops.
Sustainability & digital architecture
The building construction methods are based on the Industry 4.0philosophy, a prefabricated structure aimed at saving resources in which every dry-assembled component comes from a digital production process: laser-cut sheet metal and tubular profiles, CNC-machined Xlam panels, and textile architectures. A modular construction method, designed to be reversible and recyclable at the end of its life.
The piazza, the garden and the Public theatre
In the reception area, visitors can access the Academy piazza, a space for sales meetings, training and culture linked to the Salvagnini world. An existing building, reorganized with the inclusion of a new lightweight multi-story structures that generate new functions and new connections: classrooms,
offices, meeting rooms, a bar and restaurant, as well as spaces for remote working.
A central theater seating up to 150 people is suspended on the Academy piazza. The space has been conceived for company meetings and public entertainment, potentially open to the local community.
The Academy is the exchange point between the company and external visitors: its meeting rooms and work stations are organized to maximize privacy and individual work, while sharing the views of the landscape.
On the ground floor, a green courtyard links the Academy square to the exhibition floor of the Showroom, extending the work and meeting spaces to the outdoors.
Client
Salvagnini Italia spa
Design Team
G. Traverso, P. Vighy
C. Baggio, S. Dal Bianco, E. Panza, V. Pesavento
Photo Credits
Alessandra Chemollo
links
