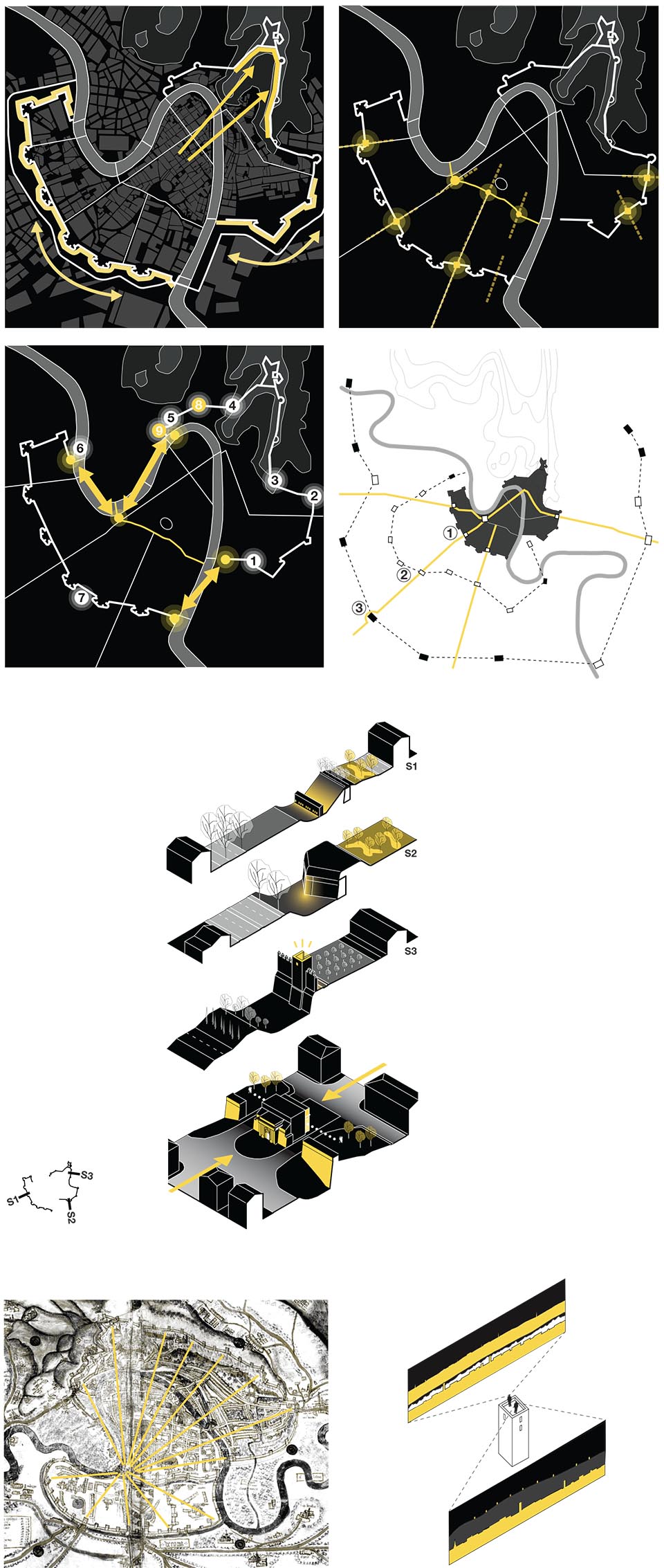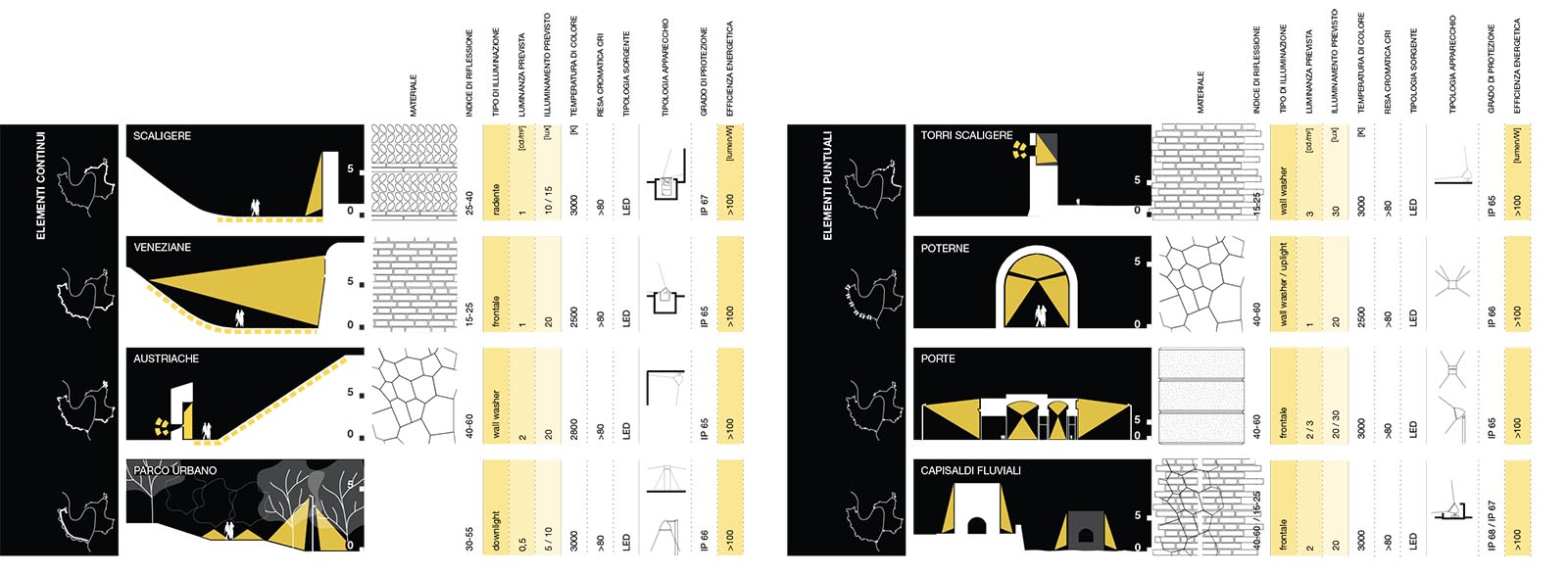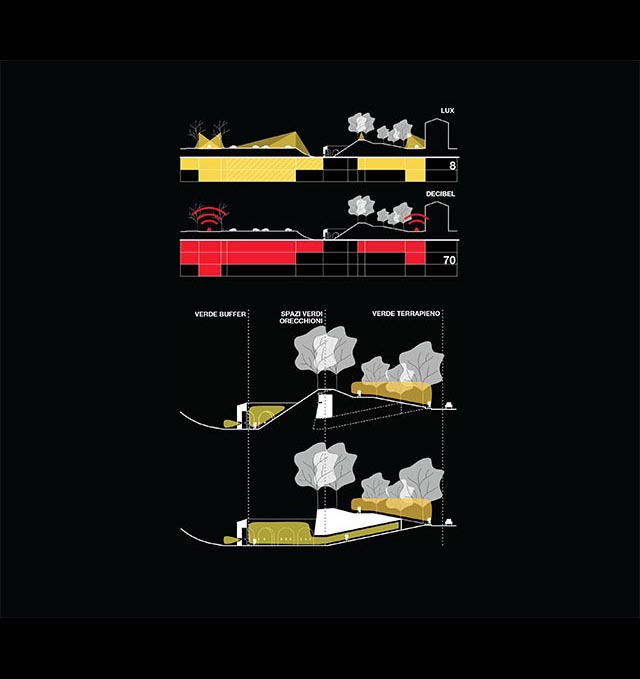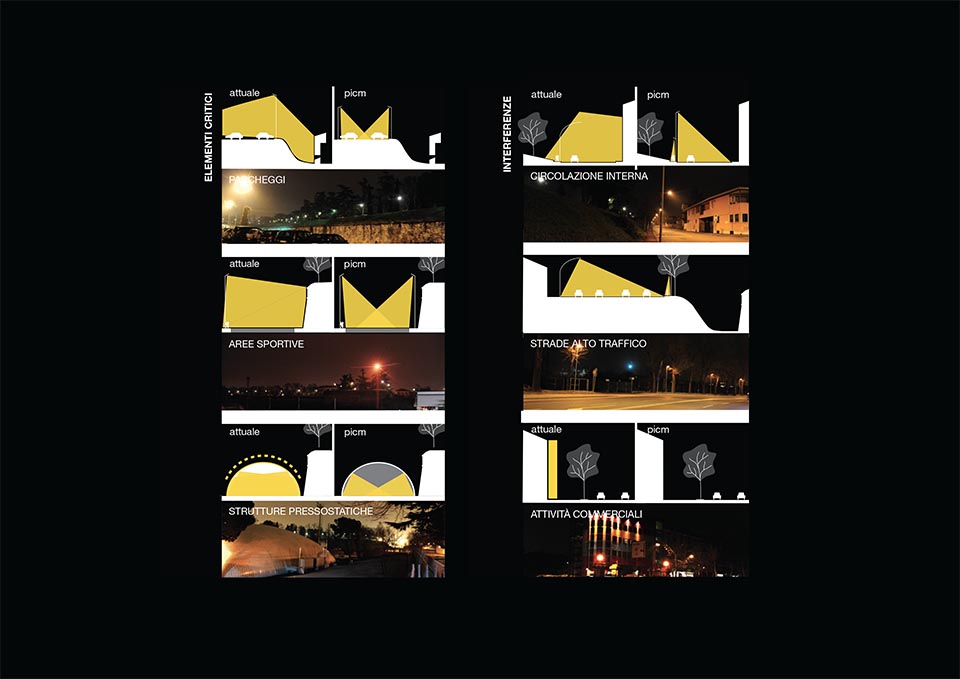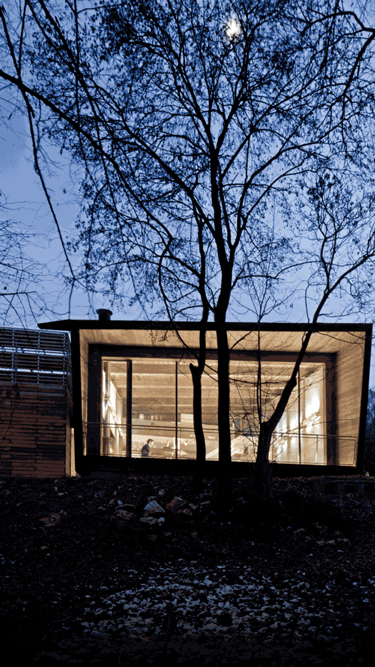picm verona
2013
The proposal for the enlightenment of the Verona Walls is based on a process of reading and analysis of the various aspects and potentials that characterize the scope of the project: in addition to the primary historical monuments there are territorial values, urbanistic, social, environmental, nature and potential developments in tourism and educational.
It is important to emphasize that a strategic objective of the plan is to plan interventions that restore, step by step, a unified vision of the night landscape. The intent is then to focus progressive night scenes, consisting of interventions also punctual, dedicated to promoting different and complementary issues.
five “steps” for a new definition of night landscape
The proposed plan is based on the preservation of the dark as a possible method of control of the existing criticals (car parks, sports areas, roads inside and outside the perimeter walls), which may be of low visual impact by adopting respectful lighting systems of the dark-belt of exterior walls at a very low brightness, as a basis for future interventions emphasize lighting.
These actions have been organized into five “steps” complementary to the definition of night landscape:
STEP1_VISUAL AXIS IN THE NIGHT PERCEPTION
The walls becomes an historic perimeter and recognizable at a distance and connected visually permeable element to the historic center of Verona.
_Gates as key points of the prospective axes incoming and outgoing from the City
_Visual continuity of the doors with respect to the walls of the fortified system
_Development of the monument and its interiors
_Gates as connection points of the ring of the urban park
STEP2_CONNECTION OF THE MASTER BELT TO WATER
In the idea of perceiving the Magistral Walls as a viable single ring the connections to the Adige river becomes key elements for the night reading of the cornerstones of the system and will be enhanced with flood-lighting interventions.
STEP3_STAGES OF A HISTORIC ROUTE
In the night landscape PICM will highlight some places, chosen for their importance and complexity of the historical stratification of the defensive system, that will be highlighted with lighting systems dedicated to bring out the specifics:
_the Scaligerian walls will be illuminated with warm grazing light to bring out the texture of alternate courses of bricks and river’s stones
_the Venetian walls made by bricks will be exploit with a frontal amber light
_the Austrian walls made by stone are illuminated with white light from the inside to make it read the loopholes from in the backlit
STEP4_REMOTE PERCEPTION OF THE MASTER BELT
The main factors of the unified perception of the Master belt are:
_the inside top of the Scaligerian towers, in the hilly stretch of the Walls, identifiable from the historic center.
_the sequence of landmarks that give a reading of the fortificated system from circulatory roads in flat areas. Emphasis will be given also to the continuity of embankments/walls, where visible from the infrastructure system, by lighting systems at low luminance that can emerge from the belt of the dark perimeter.
The itinerary outside the walls, which climbs up to the hill, will remain deliberately perceived as a night city break, in which the sensation of darkness can bring to citizens the memory of history.
STEP5_PERMEABILITY OF THE WALLS: THE REAPPROPRIATION OF URBAN PARKS
The park along the walls will be illuminated with light points to improve the green area and the main pedestrian routes, with particular attention to the valuable situations and the existing monumental tree species. All lighting of the green will be contained below the maximum of the embankment so as not to interfere with the reading of the external walls and valorizing the spaces that remain protected from the noise and the views (not always consistent ) to the external part of the walls.
All sources used are of LED technology, which ensures high levels of luminous efficiency, low maintenance, ease of control, along with high color rendering index.
The leds are produced with different color temperatures, useful to the design strategies. They have a light warm white Spectra (3000 ° K), white gold (2800 ° K) and amber (2500 ° K), which are compared in a uniform manner with existing lighting in the city.
competition
2° classified
client
Comune di Verona
design team
G. Traverso, P. Vighy
L.V. Bozzetto, F. Benati,
L. Angelini, E. Panza
in collaboration with
R. Narboni, studio CONCEPTO
