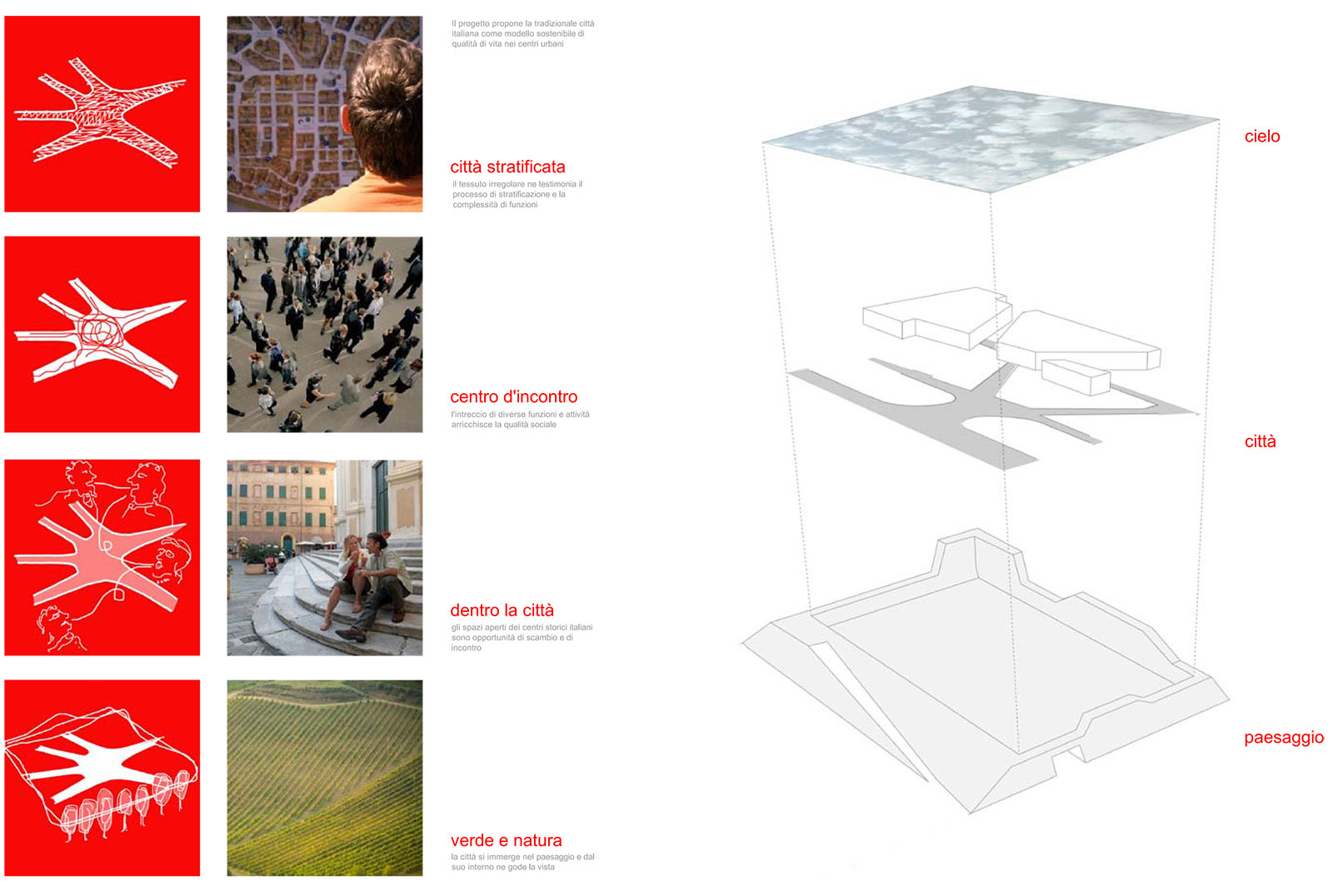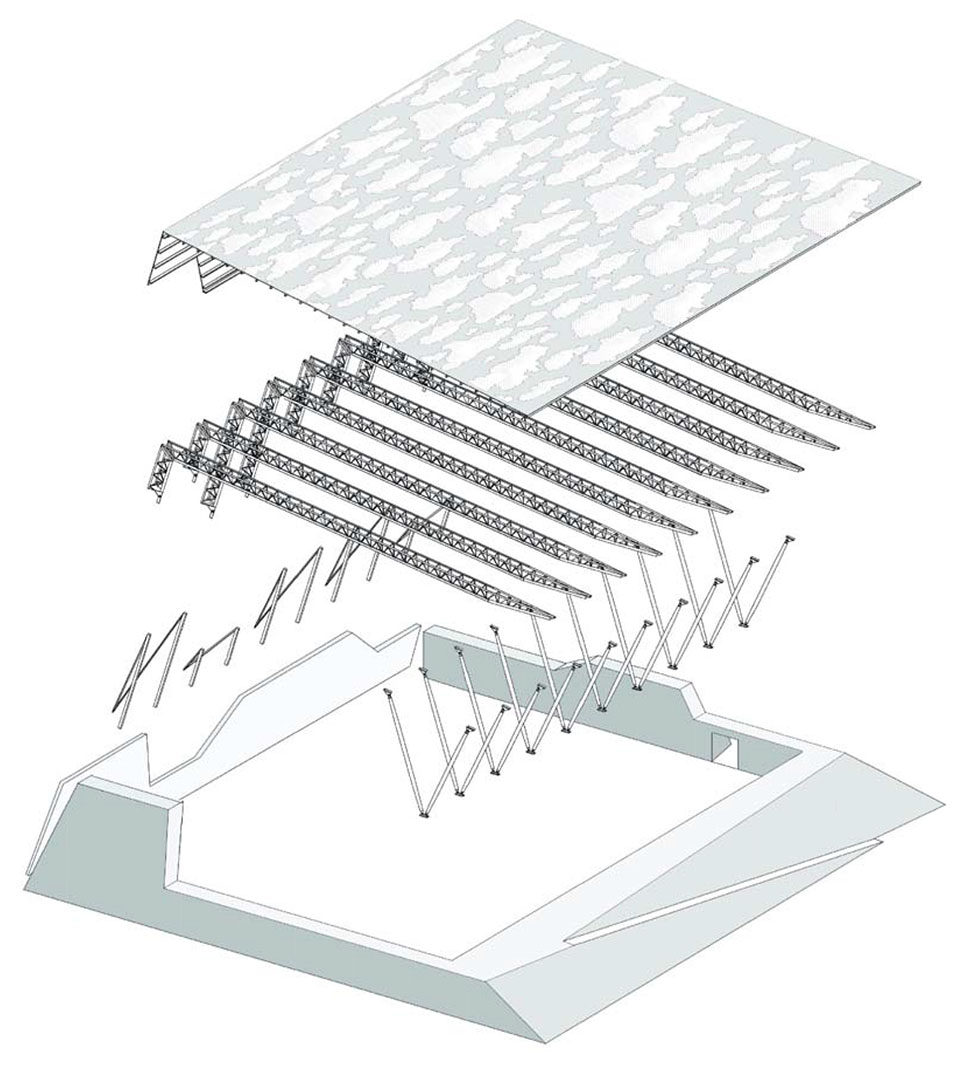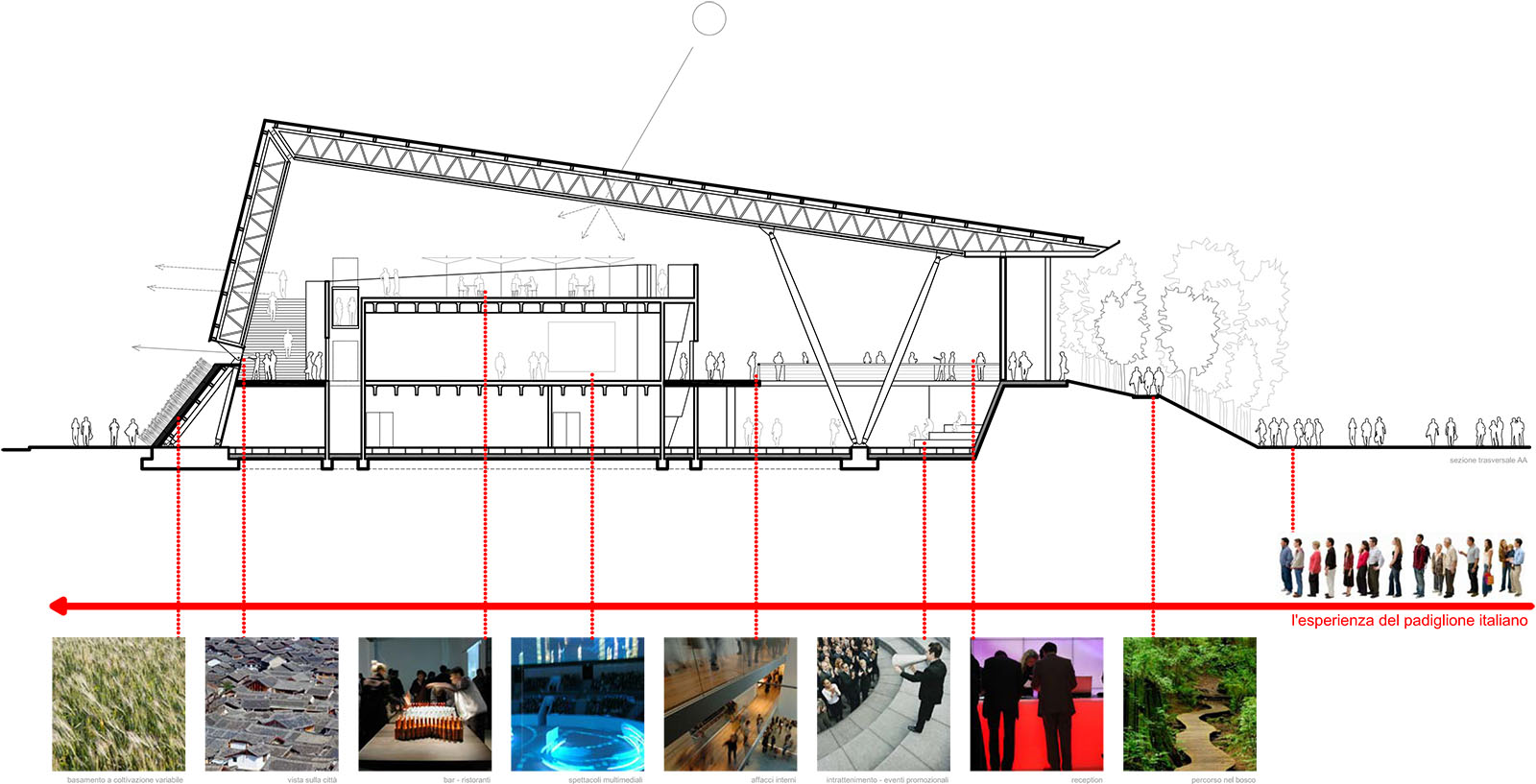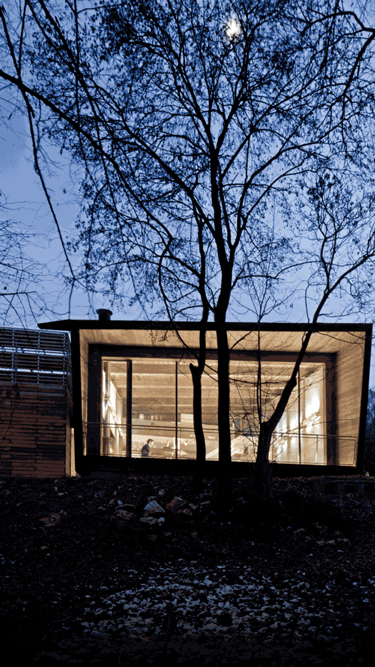a continuously changing space,
which transforms the interior
of the pavilion into a
perpetual surprise
padiglione italiano shanghai
2008
shanghai
The competition project concerns the design of the Italian pavilion for Expo 2010 in Shanghai.
Design objectives:
- Italian identity
- energy sustainability
- visibility and recognition of the pavilion by the Huangpu River and the historic city
- lightness, modularity, structural disassembly
- enhancement of the overlooking the river and the view of the historic city
Italian city as a model
The project proposes the traditional Italian city as a sustainable model of life quality in urban centres.
The visitor is invited to cross a paved path immersed in a dense Italian forest of holm oaks and viburnums, before entering the Pavilion. Beyond the entrance, you find yourself under a “sky” of light and shadows, supported by large wooden connecting rods: brightness and colour tones are constantly changing, remembering Italian skies mutable light.
The visitor moves on suspended walkways that branch off from the main entrance “piazza”: internal perspectives mark out the various exhibition, entertainment and commercial activities. The walkways culminate to a long crack view point that opens to the historic city of Shanghai, beyond the river.
The visitor is then guided into exhibitions, multimedia rooms, auditorium, restaurants, wine bars, cafes and retail spaces.
a simulated Italian sky
By filtering through the open parts of photovoltaic and reflecting inside the cavity of the curtain ceiling, the foggy local light atmosphere merges with the representation of Italian skyes.
A continuously changing site, which transforms the interior of the pavilion into a perpetual surprise.
competition
client
Ministero Affari Esteri
design team
G. Traverso, P. Vighy
M. Vio, C. Cavalieri,
G. Dalla Gassa, V. Rossetto,
V. Perozzo, A. Gobbetti
F. Contin (video)
C. Zanarotti, P. Nichele (landscape)
G. Piccioli (structure)
photo credits
traverso-vighy




