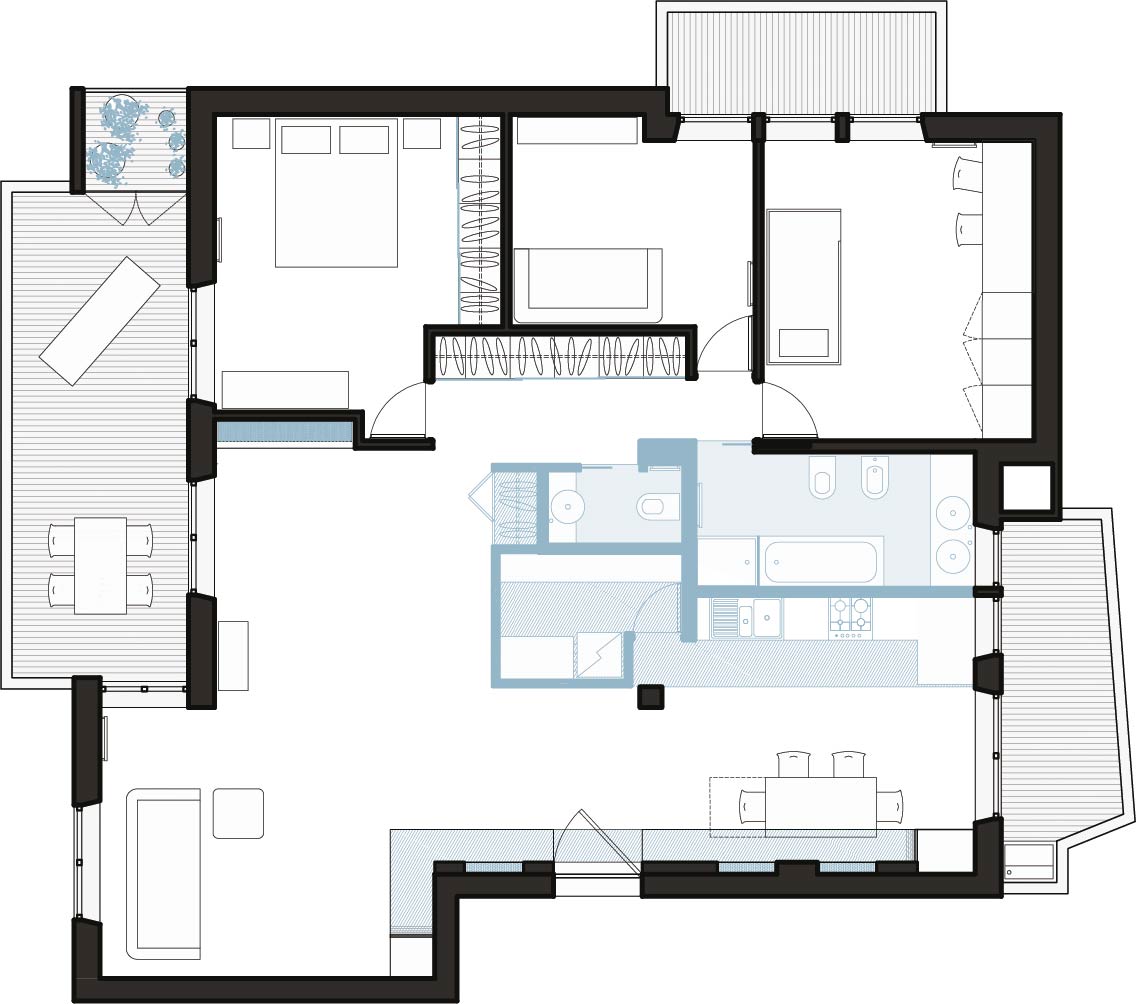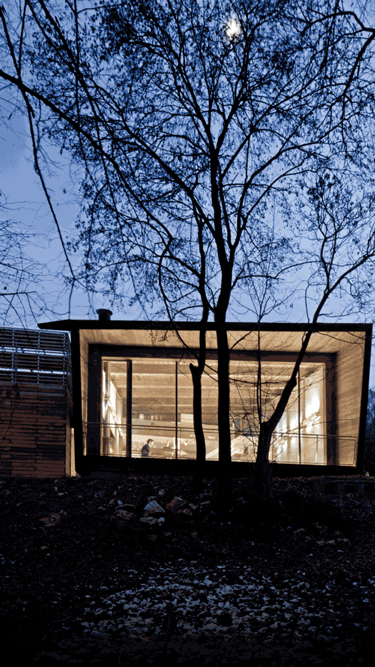casa carli-lercher
2007
vicenza
The Project concerns the global renovation of a 50s apartment in Vicenza outskirt.
the plywood cube in the center
The intervention strategy involved the demolition of internal dividing walls, in favor of a new open space.
In the new space centre a prefab plywood module housing services and installations: bathrooms, kitchen, pantry, wardrobe and the new air conditioning system.
client
private
design team
G. Traverso, P. Vighy
G. Dalla Gassa, E. F. Stella
photo credits
Claudio Navone
Sabine Lercher


