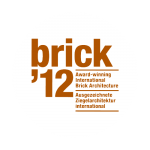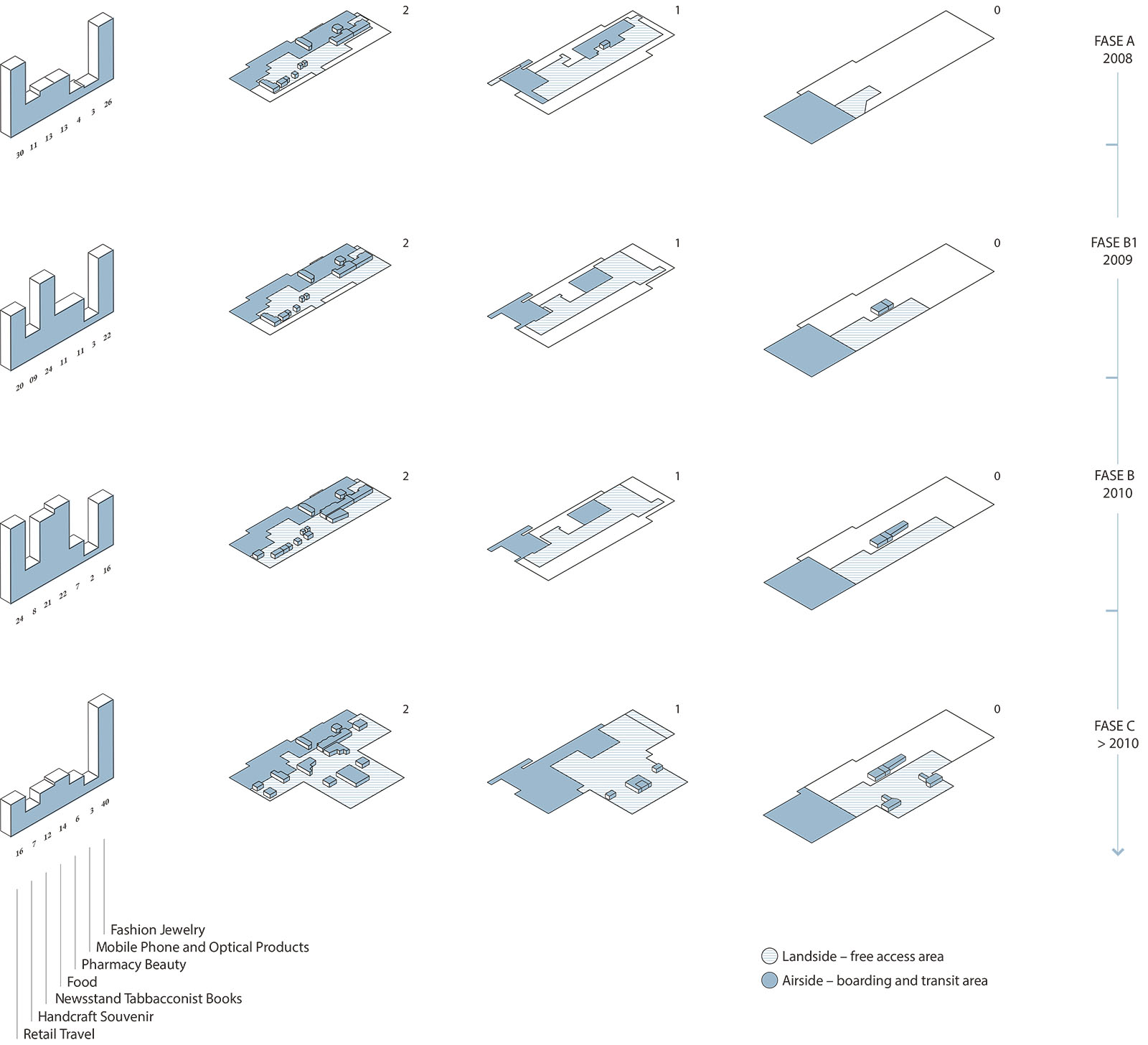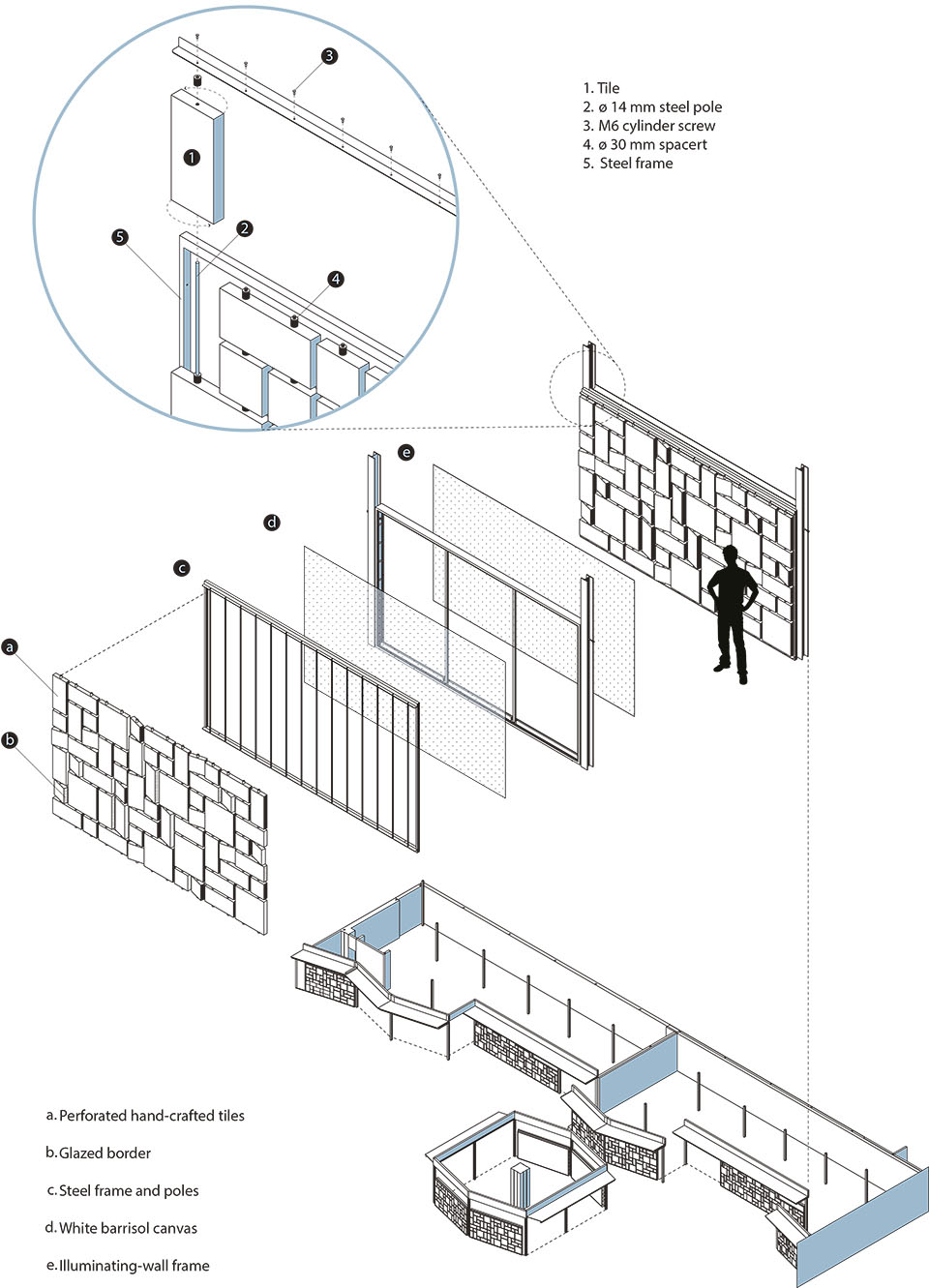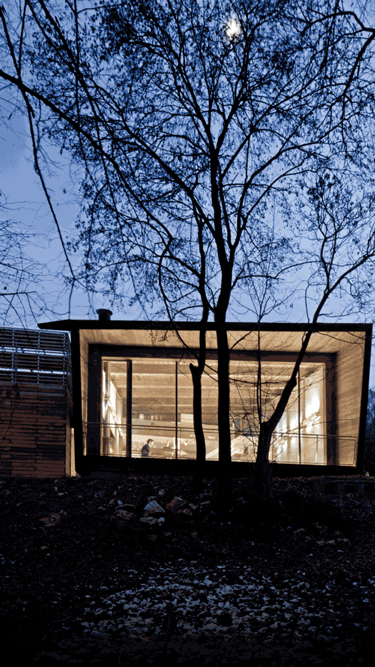
palermo airport retail
2009
palermo
The project focuses on a functional topic that is increasingly dominating contemporary society: the commercial spaces within a very highly frequented place such as an airport. Railway stations, airports, shopping malls and outlets are today termed as “superplaces”: non-relational architectural environments, isolated from city life, that are characterized by an absence of social exchange.
The situation in Palermo is, fortunately, not that extreme. The transformations at the Punta Raisi airport have been planned to occur over a period of time and include expanding the existing structure with subsequent development of the sales points inside.
The project originates, in fact, as a Masterplan with a fixed agenda to increase the shop areas in separate phases and includes analyses of the activities based on the type of goods offered, so as to promote a sense of belonging to the territory.
A composition of shapes and materials recall the identity of Sicily
The conceptual goal was to try and establish a memorable relationship between the situations experienced within the space and the ensuing emotions, so that the waiting and purchase areas are not vague spaces that function simply for transitory socialization.
A key element, therefore, is the facade system applied to the shops: a composition of shapes and materials that can generate physical and emotional experiences and at the same time evoke Sicilian regional features.
Terracotta elements produced by skilled artisans
The walls were built using terracotta elements in three different sizes that are pierced by a stationary, center metal pole. The overall design reflects the natural shapes that can be identified in the local terrain and recalls the stone pavement used in the historic center of Palermo.
The material was produced by skilled artisans and stimulates a strong tactile experience. The “tiles”, in fact, spin around the center pole, enticing waiting passengers to interact with the material and its composition. The idea was not only to encourage physically touching the rough texture of the terracotta tiles but also to create continuously changing walls.
The borders of the tiles were glazed using tones that chromatically bring to mind the sea, salt mines and citrus plantations. As a result, the interaction of passengers in changing the colors around them, creates rich and vibrant environments.
client
Linea Aeroportuale Sole
design team
G. Traverso, P. Vighy
N. Capellari, C. Cavalieri, G. Dalla Gassa,
E. Muterle, V. Rossetto,
M. Teran Parades
photo credits
Alberto Sinigaglia
diagrams
Salottobuono
awards
Wienerberger Brick Award 2012 _ Finalist project
links



