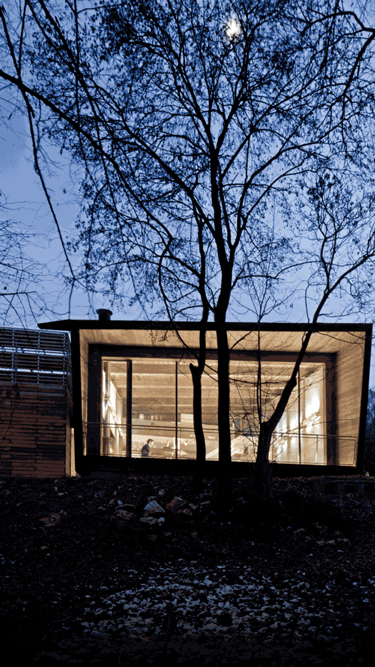folotec office block
1998
vicenza
Profili Italia is a company that designs and produces technical profiles for the furnishing and building industries.
This project concerns the completion of the outdoor areas of their new headquarters and the design of the indoor offices.
A visual connection to the green areas
The outdoor areas were organized using paths that visually connect the vertical supporting elements of the two entrances. Pedestrian entryways framed by pools of water, green areas of the parking lots and a small, artificial wooded area that divides the block from the main road are distributed along these connecting lines.
The indoor offices are organized on three levels and look out onto the outdoor garden through a large, continuous glass façade.
Enhancing natural light in workspaces
The project theme was aimed at allowing natural light to penetrate deeply into the building through the façade, reaching the hallways that connect the office spaces. In order to achieve this, the furnishings were specifically designed in stainless steel and glass, with large, extra-clear, sanded-finish glass panels that divide and modulate the workspace, diffusing the light that enters through the glass wall.
client
Profili Italia
design team
G. Traverso, P. Vighy
G. Muñoz, E. G. Kleres
photo credits
traverso-vighy

