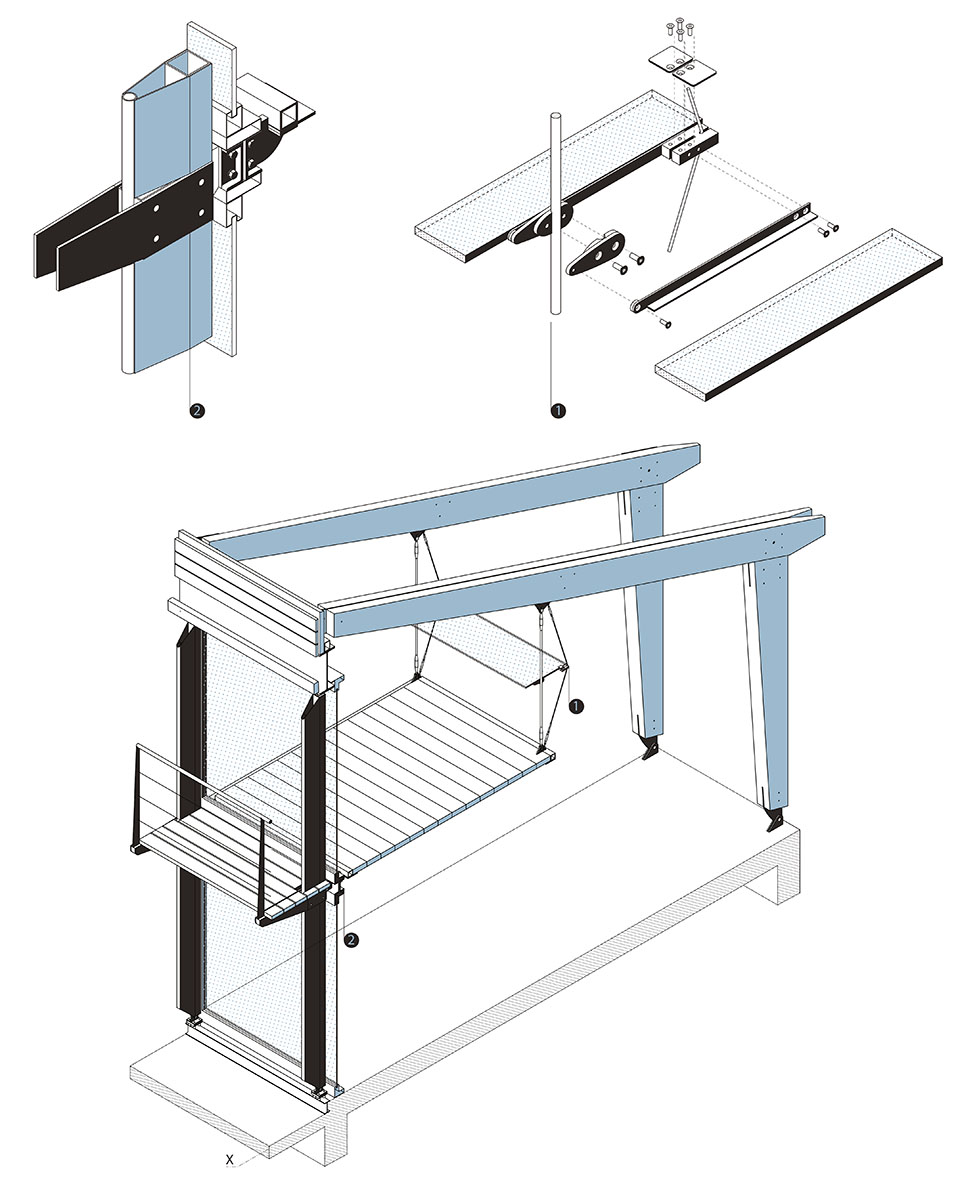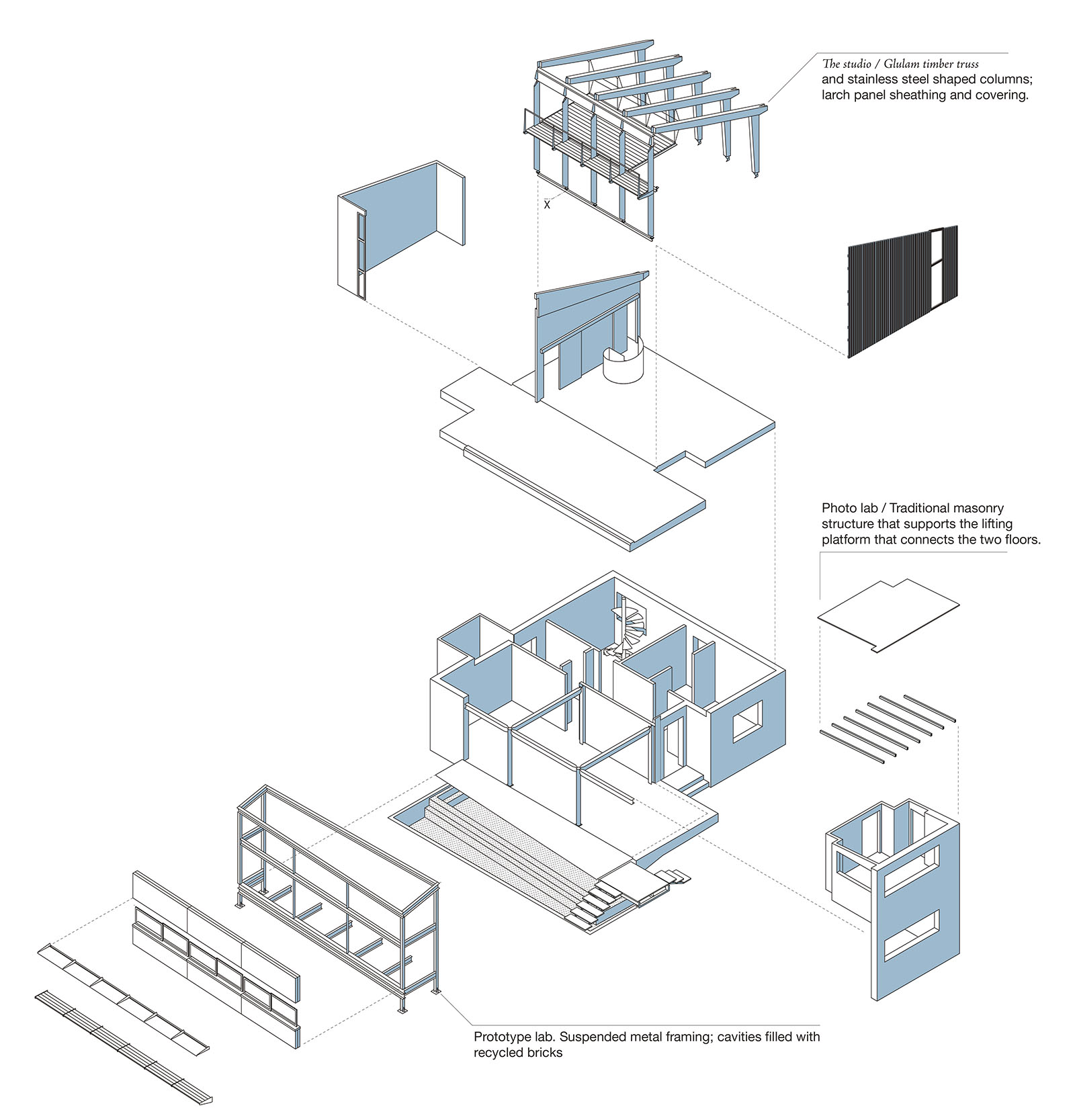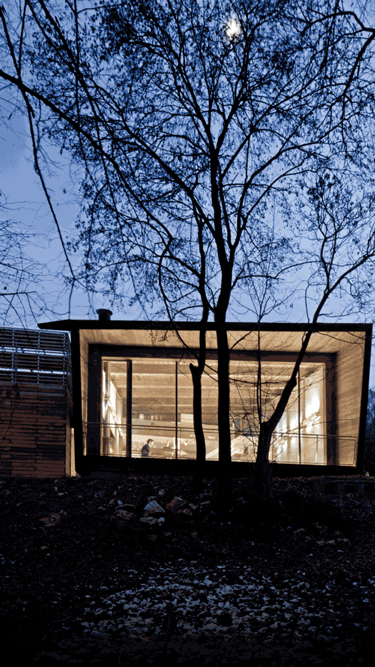our interest is focused in the
design and construction process
that uses components made out of
integration of industrial technologies
and craftsmanship
designer's studio
2000
vicenza
This project, located near the periphery of the city, embraces a view overlooking a river and a future urban park.
The building program is a studio for an eyeglass designer resting upon an existing structure and containing a completely transparent west facade which provides a view of the park.
Suspended within the highest part of the building and containing large sliding glass doors, the work space of the designer can open to the exterior environment.
During the summer months, aluminium louvers screen the incoming sunlight and the space is cooled by an air conditioning and ventilation system.
During the winter months, the louvers retract and allow the sunlight to warm the space. Heating is also installed within the flooring.
A lightweight structure in laminated fir beams and stainless steel columns was studied in order to articulate the architectural details and methodology used within the present construction. This technique, stemming from local traditions, allowed the building to be resolved in its entirety during the design phase of the project. It was prefabricated off site and easily assembled in a short time.
The structure of the building consists of laminated wood trusses elevated on stainless steel columns made in a way thoughtful to the resistance of corrosion.
At the ground floor is the prototype workshop constructed using a similar method: it is composed of a suspended steel structure clad with reclaimed bricks.
client
private
design team
G. Traverso, P. Vighy
E. G. Kleres, G. Muñoz, A. Cipriano
photo credits
Roberto Saccardo
traverso-vighy
diagrams
Salottobuono




