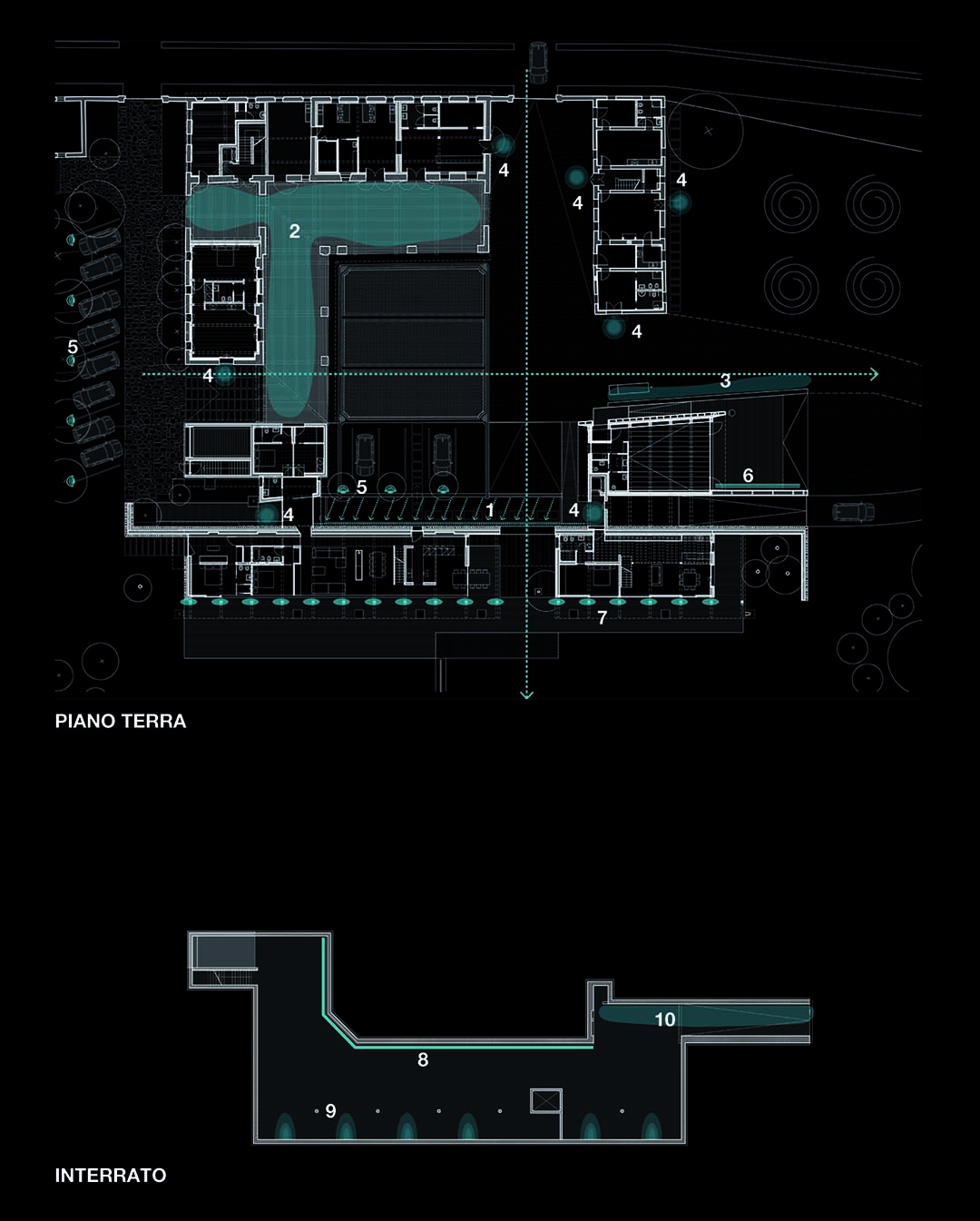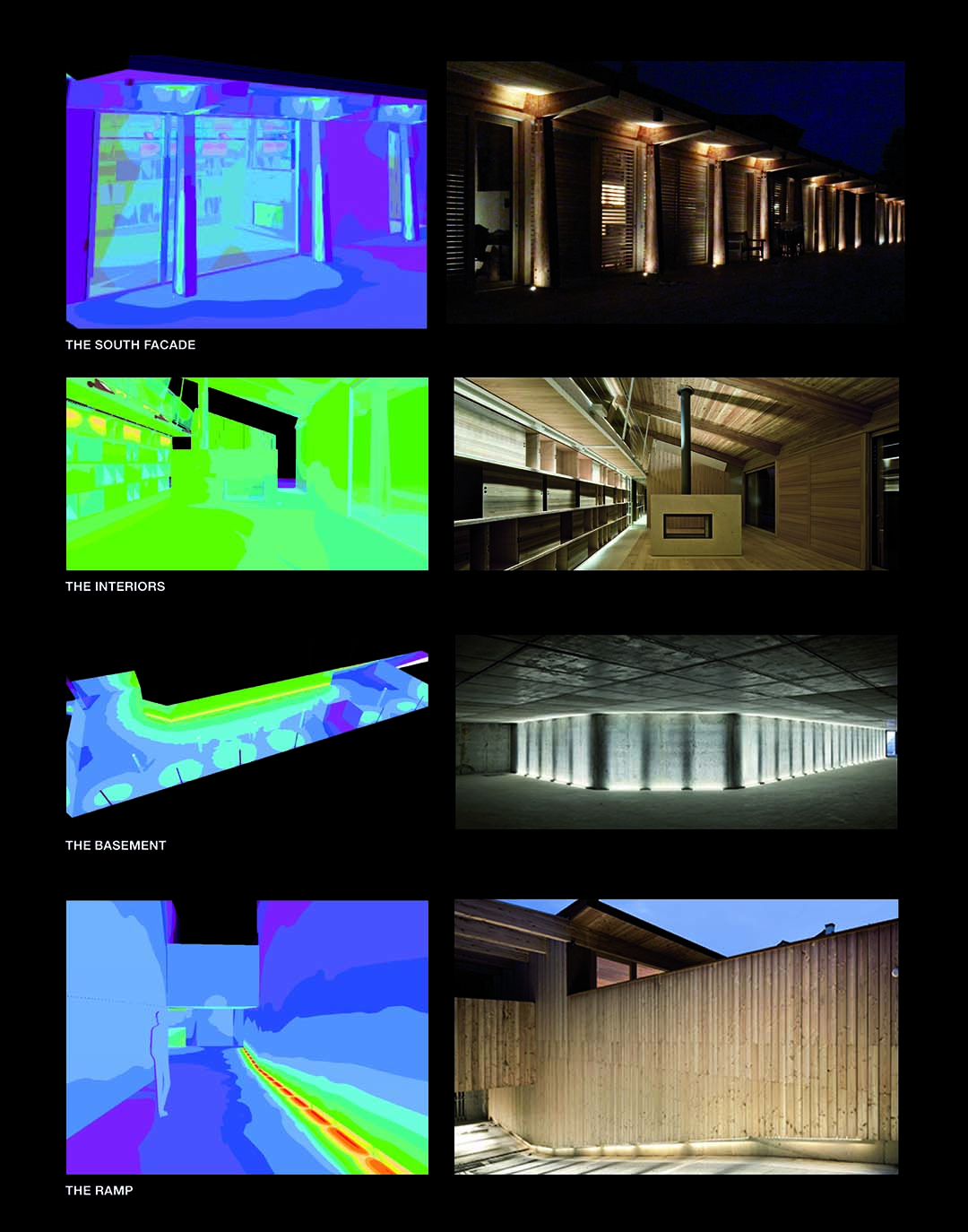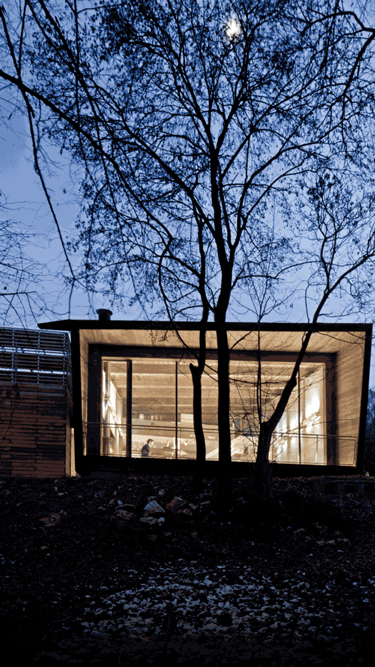our lighting design approach
is based on the awareness
of night skies,
natural environment and
human wellbeing
corte bertesina lighting
2017
Vicenza
Corte Bertesina was conceived with a design approach that considers “invisible” environmental elements: light, energy, heat and ventilation. Designed with limited energy requirements, the entire courtyard takes advantage of local resources such as solar energy, geothermal energy and wood fuel combustion.
Lighting plays a key role in the overall design concept, combining energy conservation, the occupants’ wellbeing and dark skies awareness.
DAYLIGHT FIRST!
Daylight plays a dual role in the courtyard buildings: it is the source of energy supply (sunlight production of 60 KW) and the main source of daytime lighting for the interior spaces, therefore limiting electric consumption.
The form of the roof on the southern residential building harbours the benefits of natural light: it maximises solar exposure during the winter months and completely excludes direct solar radiation during the summer months.
The daylight, complemented by an efficient and dynamic LED artificial lighting integration system, positively stimulates the inhabitants’ psychophysical wellbeing.
INTERIOR LIGHTING
The project’s architectural structure and furniture integrate the interior lighting elements. The light is always indirect in order to avoid glare and complement the large interior surfaces.
In the south extension, precise asymmetrical up-lights mechanically fastened to the suspended balcony’s metal structure, illuminate the long, larch roof soffit.
A linear wall-washer lighting system enhances the long boiserie along the courtyard stone, balancing in the nightscape the long, glazed south wall exposed to the southern daylight.
All interior colour temperatures are between 2700° and 3500°K; lighting levels from 150 to 400 lx.
CONFORTABLE SMART LIGHTING
The exterior lighting system is conceived with utmost respect of the dark night environment in the surrounding agricultural area, controlling illuminance levels, using appropriate colour temperatures for the architectural materials and entirely avoiding lamp glare.
The nocturnal space of the courtyard is defined by different lighting techniques.
The DALI Control System adapts lighting levels and distribution to the daylight conditions, and differentiates the lighting environment to the social and functional uses of the courtyard space.
1 – a smooth, linear, underwater lighting system illuminates the long stone wall and its large window open to the forest beyond
2 – a grazing lighting system, concealed in the timber structure of the roof, enhances the tiled soffit of the “barchessa” and generates indirect light upon the historical brick structure
3 – floor washers recessed in the wall guide visitors on the main axis from the courtyard to the forest and fields
4 – downlights indicates the main entrances to the building in the courtyard
5,6 – small recessed floor lights provide orientation and landscape valorisation
7 – small, LED, spot up-lights delicately light the long, south timber façade
8 – linear recessed wall-washers illuminate the garage ramp and concrete wall
9 – presence lighting integrated into electric car changing columns illuminate the parking area
10 – linear, grazing spot lights on the garage ramp
All LED sources used in the courtyard fall within a 2700-3500 colour temperature range to enhance the historical brick structure of the building and the new stone, larch surfaces of the new building intervention. Lighting levels range from 5 to 60 lx.
client
private
design team
G. Traverso, P. Vighy
C. Baggio, S. Dal Bianco, G. M. d’Arco
photo credits
Alessandra Chemollo




