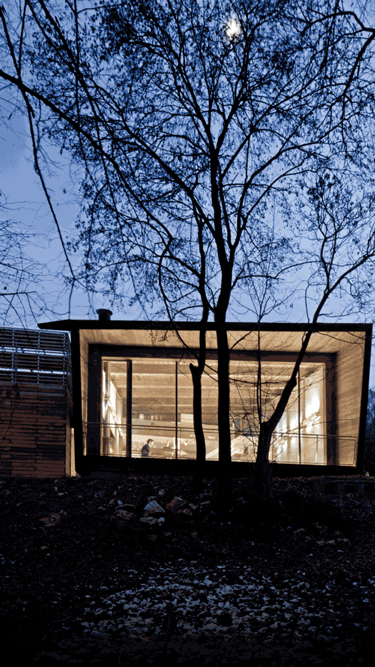collapsible building
1997
vicenza
The Vicenza Calcio company commissioned the studio to design the building with two specific requirements in mind: the project had to be built within a very limited time (three months from the date of the commission to the opening of the shop) and the building had to be mobile in case the city administration initiated restructuring works of the stadium.
The studio designed a completely collapsible structure in steel and glulam timber that could be screwed onto a non-reusable concrete foundation.
The building is located just within the stadium walls and occupies a space of 60m² on a small plot between pre-existing buildings. The building structure is modular with a rectangular layout measuring 13.2 m long.
The front façades are made completely out of glass and the steel fastenings are embedded into the pavement to underline the idea of continuity between the indoor and outdoor spaces.
The outdoor panelling and the sandwich insulation roof panels were used horizontally and manufactured in sizes according to the building’s length; the panels were attached using fastening systems that allow complete disassembly.
client
Vicenza Calcio s.p.a.
design team
G. Traverso, P. Vighy
E. G. Kleres, G. Muñoz, G. Andreotti
photo credits
traverso-vighy


