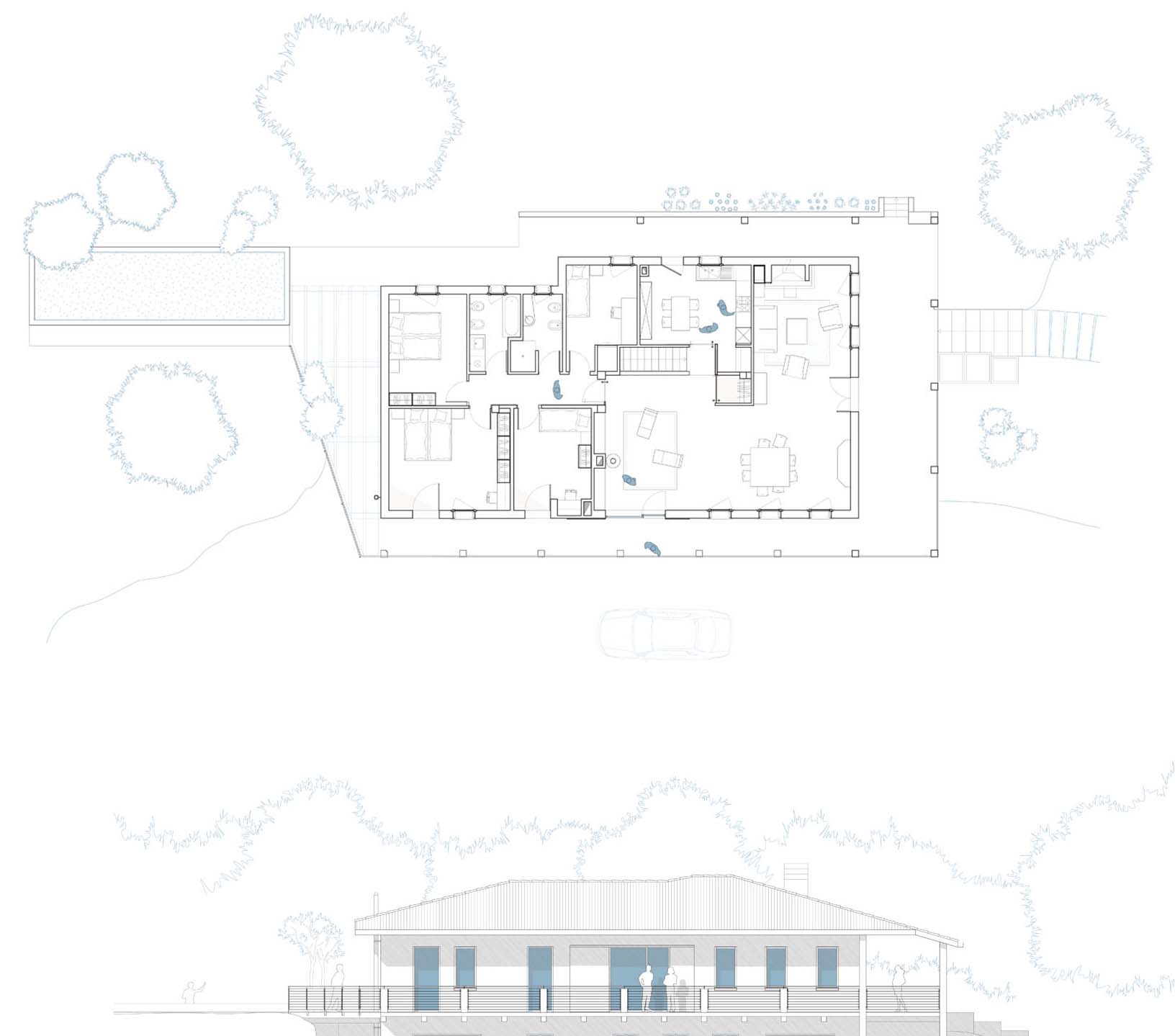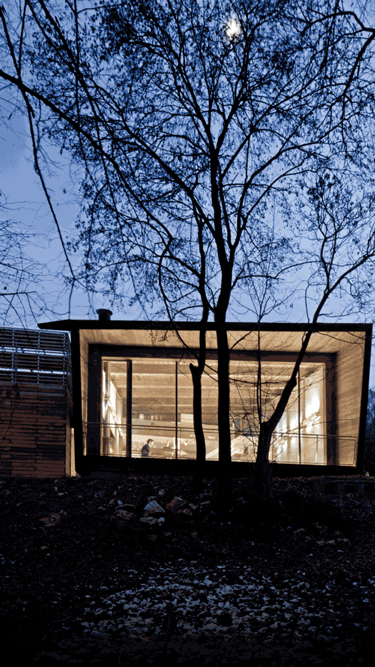casa marcoaldi
2004
lapio
The project concerns the renovation of a house, surrounded by the nature of the Berici Hills, built in the 70s.
new openings, decks and light stairs to connect the outdoors
The project strategy concerned the partial redistribution of the internal spaces, improving the visual and functional relationship with the surrounding garden.
A large deck was completed around the entire perimeter of the house, connecting with a new swimming pool andthe various terraces of the surrounding land, though light structure stairs.
a greenhouse in the basement
The downstream basement wall has been completely emptied, suspending the house on a new metal skeleton and giving life to the new greenhouse, a greenery care dedicated space in continuity with the surrounding nature.
client
private
design team
G. Traverso, P. Vighy
G. Dalla Gassa
photo credits
Alberto Sinigaglia


